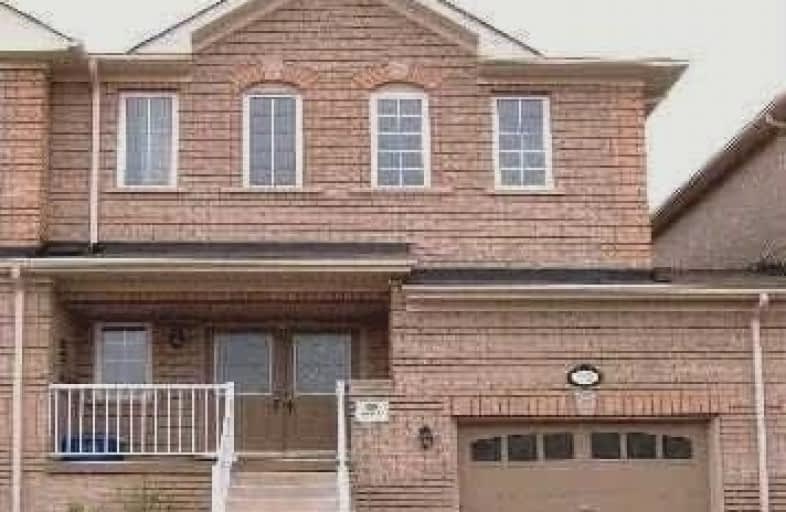
ÉÉC du Sacré-Coeur-Georgetown
Elementary: Catholic
1.01 km
George Kennedy Public School
Elementary: Public
1.65 km
Silver Creek Public School
Elementary: Public
1.52 km
Ethel Gardiner Public School
Elementary: Public
0.82 km
St Brigid School
Elementary: Catholic
1.25 km
St Catherine of Alexandria Elementary School
Elementary: Catholic
0.18 km
Jean Augustine Secondary School
Secondary: Public
5.53 km
Gary Allan High School - Halton Hills
Secondary: Public
3.96 km
St. Roch Catholic Secondary School
Secondary: Catholic
7.00 km
Christ the King Catholic Secondary School
Secondary: Catholic
3.43 km
Georgetown District High School
Secondary: Public
4.21 km
St Edmund Campion Secondary School
Secondary: Catholic
7.75 km


