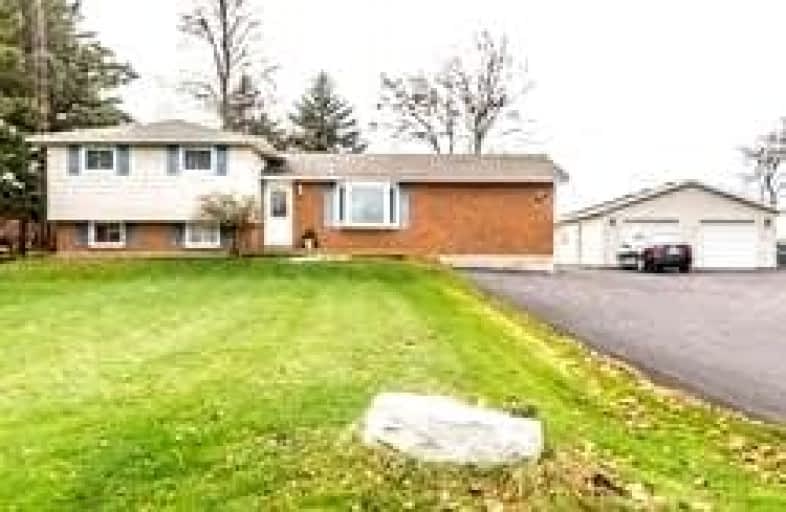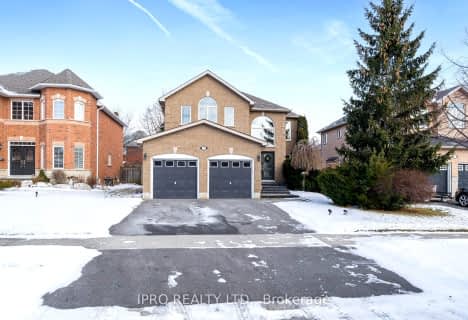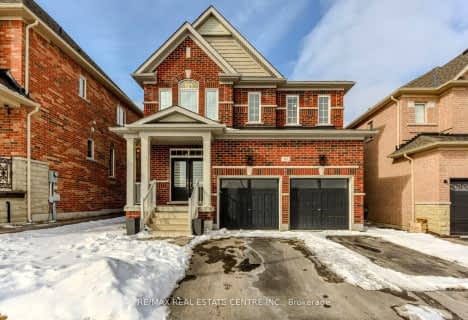
ÉÉC du Sacré-Coeur-Georgetown
Elementary: CatholicPineview Public School
Elementary: PublicSilver Creek Public School
Elementary: PublicEthel Gardiner Public School
Elementary: PublicSt Brigid School
Elementary: CatholicSt Catherine of Alexandria Elementary School
Elementary: CatholicJean Augustine Secondary School
Secondary: PublicGary Allan High School - Halton Hills
Secondary: PublicBishop Paul Francis Reding Secondary School
Secondary: CatholicSt. Roch Catholic Secondary School
Secondary: CatholicChrist the King Catholic Secondary School
Secondary: CatholicGeorgetown District High School
Secondary: Public- 4 bath
- 4 bed
- 2000 sqft
9153 Eighth Line, Halton Hills, Ontario • L7G 4S5 • 1049 - Rural Halton Hills
- 3 bath
- 4 bed
- 2000 sqft
65 Sierra Crescent, Halton Hills, Ontario • L7G 0K2 • Georgetown
- 4 bath
- 4 bed
- 3000 sqft
5 Forsyth Crescent, Halton Hills, Ontario • L7G 5Y3 • Georgetown














