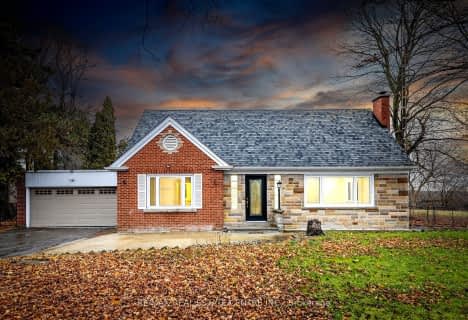Sold on Mar 04, 2021
Note: Property is not currently for sale or for rent.

-
Type: Detached
-
Style: Bungalow
-
Lot Size: 100 x 200 Feet
-
Age: 51-99 years
-
Taxes: $4,099 per year
-
Days on Site: 2 Days
-
Added: Mar 02, 2021 (2 days on market)
-
Updated:
-
Last Checked: 3 months ago
-
MLS®#: O5134922
-
Listed By: Royal lepage realty plus oakville, brokerage
Converted Omdreb Listing(40074567)*Comments May Be Truncated.*Have You Always Wanted To Live In The Country But Be Within Minutes To Town And Shopping? This Approx 1450 Sq Ft Bungalow With Lots Of Curb Appeal Sits On A 100'X200' Lot And Asking $899,900. Build A New Home Or Renovate And Add On? The Location And The Views Are Amazing. The House Sits On A Lot With Views Of The Sunsets And The Niagara Escarpment And The Fields Of The Chudleigh's Apple Farm!! O
Extras
Pen Living, Dining And Kitchen Space. Three Bedrooms And One Bath On The Main Floor. Main Level Family Room Just Steps Down From The Open Concept Main Living Area. Wood Burning Pellet Stove In Lower Level. Backs Onto A Farmers Field With
Property Details
Facts for 9471 Regional Road 25, Halton Hills
Status
Days on Market: 2
Last Status: Sold
Sold Date: Mar 04, 2021
Closed Date: May 26, 2021
Expiry Date: Aug 30, 2021
Sold Price: $975,000
Unavailable Date: Mar 04, 2021
Input Date: Mar 03, 2021
Property
Status: Sale
Property Type: Detached
Style: Bungalow
Age: 51-99
Area: Halton Hills
Community: Rural Halton Hills
Availability Date: 90+
Assessment Amount: $544,000
Assessment Year: 2016
Inside
Bedrooms: 3
Bathrooms: 1
Kitchens: 1
Rooms: 5
Air Conditioning: Central Air
Washrooms: 1
Utilities
Utilities Included: N
Electricity: Yes
Cable: Available
Telephone: Available
Building
Basement: Other
Basement 2: Full
Heat Type: Forced Air
Heat Source: Propane
Exterior: Concrete
Exterior: Vinyl Siding
Water Supply Type: Drilled Well
Other Structures: Garden Shed
Parking
Parking Included: No
Garage Spaces: 1
Total Parking Spaces: 7
Fees
Tax Year: 2020
Central A/C Included: No
Common Elements Included: No
Heating Included: No
Hydro Included: No
Water Included: No
Tax Legal Description: Pt Lt 8, Con 3 Esq , As In 843281; Halton Hills/Es
Taxes: $4,099
Highlights
Feature: Golf
Feature: Grnbelt/Conserv
Feature: Hospital
Feature: Major Highway
Feature: Other
Land
Cross Street: 401 To Regional Road
Municipality District: Halton Hills
Fronting On: East
Parcel Number: 250220022
Sewer: Septic
Lot Depth: 200 Feet
Lot Frontage: 100 Feet
Acres: < .50
Zoning: Residential
Access To Property: Yr Rnd Municipal Rd
Rooms
Room details for 9471 Regional Road 25, Halton Hills
| Type | Dimensions | Description |
|---|---|---|
| Kitchen Main | 6.40 x 7.32 | |
| Br Main | 2.44 x 2.75 | |
| Br Main | 2.75 x 3.36 | |
| Br Main | 3.36 x 3.36 | |
| Bathroom Main | - | 4 Pc Bath |
| XXXXXXXX | XXX XX, XXXX |
XXXX XXX XXXX |
$XXX,XXX |
| XXX XX, XXXX |
XXXXXX XXX XXXX |
$XXX,XXX | |
| XXXXXXXX | XXX XX, XXXX |
XXXX XXX XXXX |
$XXX,XXX |
| XXX XX, XXXX |
XXXXXX XXX XXXX |
$XXX,XXX |
| XXXXXXXX XXXX | XXX XX, XXXX | $975,000 XXX XXXX |
| XXXXXXXX XXXXXX | XXX XX, XXXX | $899,900 XXX XXXX |
| XXXXXXXX XXXX | XXX XX, XXXX | $975,000 XXX XXXX |
| XXXXXXXX XXXXXX | XXX XX, XXXX | $899,900 XXX XXXX |

Martin Street Public School
Elementary: PublicHoly Rosary Separate School
Elementary: CatholicW I Dick Middle School
Elementary: PublicÉÉC Saint-Nicolas
Elementary: CatholicRobert Baldwin Public School
Elementary: PublicChris Hadfield Public School
Elementary: PublicE C Drury/Trillium Demonstration School
Secondary: ProvincialErnest C Drury School for the Deaf
Secondary: ProvincialGary Allan High School - Milton
Secondary: PublicMilton District High School
Secondary: PublicJean Vanier Catholic Secondary School
Secondary: CatholicBishop Paul Francis Reding Secondary School
Secondary: Catholic- 3 bath
- 3 bed
- 2000 sqft
9291 Highway 25 Road, Halton Hills, Ontario • L9T 2X7 • 1064 - ES Rural Esquesing

