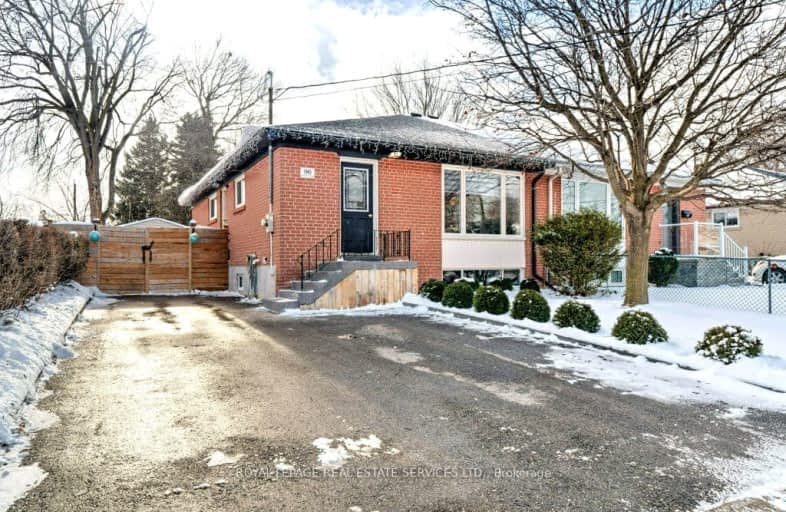Somewhat Walkable
- Some errands can be accomplished on foot.
64
/100
Bikeable
- Some errands can be accomplished on bike.
61
/100

ÉÉC du Sacré-Coeur-Georgetown
Elementary: Catholic
1.86 km
St Francis of Assisi Separate School
Elementary: Catholic
0.84 km
Centennial Middle School
Elementary: Public
1.21 km
George Kennedy Public School
Elementary: Public
0.32 km
St Brigid School
Elementary: Catholic
1.82 km
St Catherine of Alexandria Elementary School
Elementary: Catholic
1.71 km
Jean Augustine Secondary School
Secondary: Public
5.20 km
Gary Allan High School - Halton Hills
Secondary: Public
2.68 km
Parkholme School
Secondary: Public
7.42 km
Christ the King Catholic Secondary School
Secondary: Catholic
2.03 km
Georgetown District High School
Secondary: Public
2.95 km
St Edmund Campion Secondary School
Secondary: Catholic
6.81 km
-
Silver Creek Conservation Area
13500 Fallbrook Trail, Halton Hills ON 8.4km -
Tobias Mason Park
3200 Cactus Gate, Mississauga ON L5N 8L6 10.3km -
Rotary Centennial Garden
Brampton ON 10.71km
-
Scotiabank
304 Guelph St, Georgetown ON L7G 4B1 0.88km -
Scotiabank
85 Dufay Rd, Brampton ON L7A 4J1 4.72km -
President's Choice Financial ATM
35 Worthington Ave, Brampton ON L7A 2Y7 6.88km





