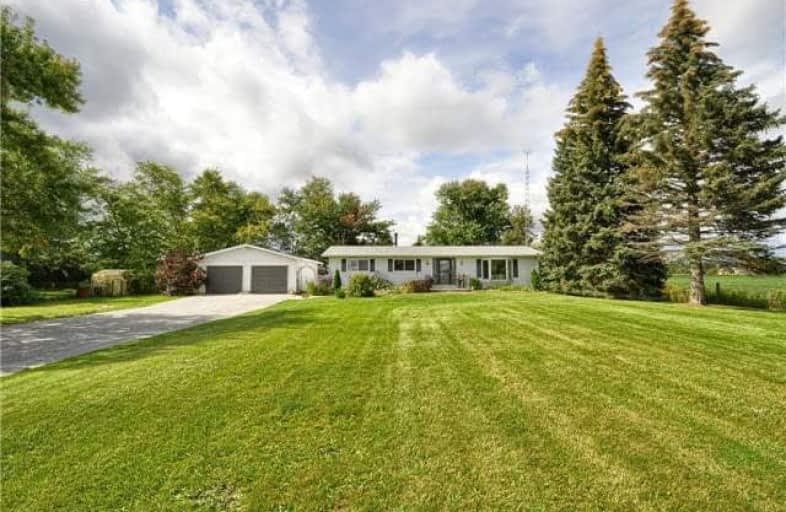Sold on Sep 29, 2017
Note: Property is not currently for sale or for rent.

-
Type: Detached
-
Style: Bungalow
-
Size: 1100 sqft
-
Lot Size: 150 x 300 Feet
-
Age: 31-50 years
-
Taxes: $4,333 per year
-
Days on Site: 18 Days
-
Added: Sep 07, 2019 (2 weeks on market)
-
Updated:
-
Last Checked: 2 months ago
-
MLS®#: W3923268
-
Listed By: Ipro realty ltd., brokerage
Welcome To 9765 10 Side Road, Halton Hills. This Professionally Renovated Bungalow Sits On A 1 Acre Lot Minutes From The Town Of Milton. Large Eat-In Kitchen & Formal Dining Room Both W/O To Deck In Spacious Fully Fenced Backyard. Main Level Show Cases Family Room, 3 Bedrooms & Bathroom W/ Double Sinks. Lower Level With Separate Entrance Walkup In-Law Suite Features Full Kitchen, Bath, Living Room & Bedroom, As Well As Laundry Room.
Extras
Attic Insulation Yields R60 Energy Rating. Detached Garage & Massive Driveway Accommodates Parking For More Than 10 Vehicles. Move In Ready!
Property Details
Facts for 9765 10 Side Road, Halton Hills
Status
Days on Market: 18
Last Status: Sold
Sold Date: Sep 29, 2017
Closed Date: Dec 15, 2017
Expiry Date: Dec 31, 2017
Sold Price: $860,000
Unavailable Date: Sep 29, 2017
Input Date: Sep 11, 2017
Property
Status: Sale
Property Type: Detached
Style: Bungalow
Size (sq ft): 1100
Age: 31-50
Area: Halton Hills
Community: Rural Halton Hills
Availability Date: 90 -120 Tba
Assessment Amount: $509,250
Assessment Year: 2017
Inside
Bedrooms: 3
Bedrooms Plus: 1
Bathrooms: 2
Kitchens: 1
Kitchens Plus: 1
Rooms: 2
Den/Family Room: Yes
Air Conditioning: Central Air
Fireplace: No
Laundry Level: Lower
Central Vacuum: Y
Washrooms: 2
Building
Basement: Finished
Basement 2: Walk-Up
Heat Type: Forced Air
Heat Source: Oil
Exterior: Vinyl Siding
Water Supply Type: Dug Well
Water Supply: Well
Special Designation: Unknown
Parking
Driveway: Private
Garage Spaces: 2
Garage Type: Detached
Covered Parking Spaces: 8
Total Parking Spaces: 10
Fees
Tax Year: 2016
Tax Legal Description: Pt Lt 11, Con 4 Esq , As In 353898 ; Halton Hills/
Taxes: $4,333
Land
Cross Street: 4th Line & 10 Side R
Municipality District: Halton Hills
Fronting On: North
Parcel Number: 250210111
Pool: None
Sewer: Septic
Lot Depth: 300 Feet
Lot Frontage: 150 Feet
Acres: .50-1.99
Additional Media
- Virtual Tour: https://fusion.realtourvision.com/idx/275062
Rooms
Room details for 9765 10 Side Road, Halton Hills
| Type | Dimensions | Description |
|---|---|---|
| Dining Main | 3.14 x 3.30 | Laminate, Open Concept, W/O To Deck |
| Kitchen Main | 3.35 x 4.39 | Laminate, Granite Counter, W/O To Deck |
| Living Main | 3.35 x 6.04 | Laminate, Picture Window |
| Master Main | 3.35 x 4.54 | Laminate, O/Looks Backyard, Double Closet |
| 2nd Br Main | 3.09 x 3.35 | Laminate, Window, Closet |
| 3rd Br Main | 2.31 x 3.02 | Laminate, Window, Closet |
| Bathroom Main | - | 4 Pc Bath |
| Living Lower | 3.17 x 5.10 | Laminate, Open Concept, Pot Lights |
| Kitchen Lower | 3.68 x 3.09 | Laminate, Eat-In Kitchen, Stainless Steel Appl |
| Br Lower | 2.81 x 3.14 | Laminate, Large Window, Large Closet |
| Bathroom Lower | - | 3 Pc Bath |
| XXXXXXXX | XXX XX, XXXX |
XXXX XXX XXXX |
$XXX,XXX |
| XXX XX, XXXX |
XXXXXX XXX XXXX |
$XXX,XXX |
| XXXXXXXX XXXX | XXX XX, XXXX | $860,000 XXX XXXX |
| XXXXXXXX XXXXXX | XXX XX, XXXX | $899,900 XXX XXXX |

Pineview Public School
Elementary: PublicPark Public School
Elementary: PublicStewarttown Middle School
Elementary: PublicW I Dick Middle School
Elementary: PublicSilver Creek Public School
Elementary: PublicSt Brigid School
Elementary: CatholicErnest C Drury School for the Deaf
Secondary: ProvincialGary Allan High School - Halton Hills
Secondary: PublicGary Allan High School - Milton
Secondary: PublicBishop Paul Francis Reding Secondary School
Secondary: CatholicChrist the King Catholic Secondary School
Secondary: CatholicGeorgetown District High School
Secondary: Public

