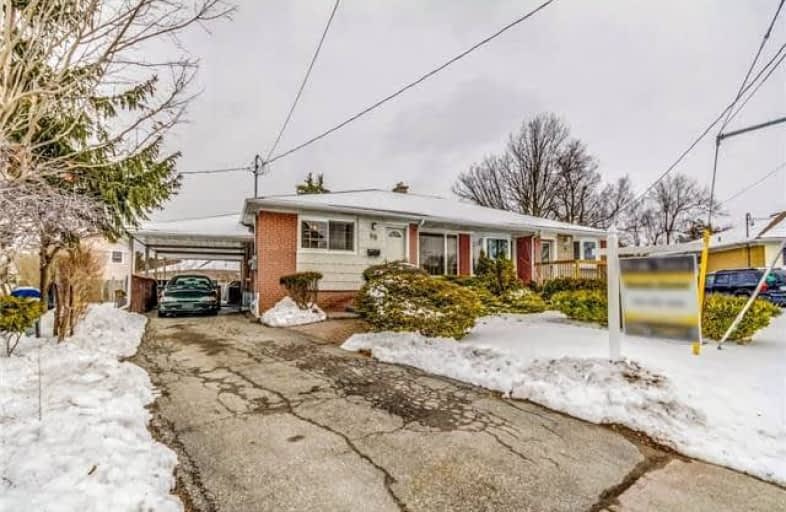Sold on Apr 23, 2018
Note: Property is not currently for sale or for rent.

-
Type: Semi-Detached
-
Style: Bungalow
-
Lot Size: 30 x 89 Feet
-
Age: No Data
-
Taxes: $2,785 per year
-
Days on Site: 5 Days
-
Added: Sep 07, 2019 (5 days on market)
-
Updated:
-
Last Checked: 2 months ago
-
MLS®#: W4099641
-
Listed By: Century 21 president realty inc., brokerage
Beautiful Bungalow Offered For Sale For The First Time Since It Was Built! Lovingly Maintained And Taken Care Of, Very Bright Home And Spotlessly Clean! Perfect Home For First Time Home Buyers, Downsizers Or Investors. Fully Finished Basement With Separate Entrance, Large Rec Room With Bar, 3Pc Washroom - Can Be Used As A Spacious In-Law Suite Or Easily Converted To A Basement Apartment. Driveway Can Fit 3 Cars With A Carport. Walkout To Deck From Bedroom.
Extras
Fridge, Stove, Dishwasher, Washer And Dryer, Water Softener. Oak Hardwood Floors Under The Carpet, All Window Coverings, All Electric Light Fixtures And Ceiling Fans. Very Quiet Street, Walking Distance To Shopping, Schools, Restaurants.
Property Details
Facts for 98 McIntyre Crescent, Halton Hills
Status
Days on Market: 5
Last Status: Sold
Sold Date: Apr 23, 2018
Closed Date: May 18, 2018
Expiry Date: Jul 18, 2018
Sold Price: $530,850
Unavailable Date: Apr 23, 2018
Input Date: Apr 18, 2018
Prior LSC: Listing with no contract changes
Property
Status: Sale
Property Type: Semi-Detached
Style: Bungalow
Area: Halton Hills
Community: Georgetown
Availability Date: 30/60/Tba
Inside
Bedrooms: 3
Bathrooms: 2
Kitchens: 1
Rooms: 5
Den/Family Room: No
Air Conditioning: Central Air
Fireplace: No
Laundry Level: Lower
Washrooms: 2
Building
Basement: Finished
Basement 2: Sep Entrance
Heat Type: Forced Air
Heat Source: Gas
Exterior: Brick
Water Supply: Municipal
Special Designation: Unknown
Parking
Driveway: Private
Garage Spaces: 1
Garage Type: Carport
Covered Parking Spaces: 2
Total Parking Spaces: 3
Fees
Tax Year: 2017
Tax Legal Description: Pt Lt 96, Pl 612, Halton Hills
Taxes: $2,785
Land
Cross Street: Guelph St/Mountainvi
Municipality District: Halton Hills
Fronting On: North
Pool: None
Sewer: Sewers
Lot Depth: 89 Feet
Lot Frontage: 30 Feet
Additional Media
- Virtual Tour: http://just4agent.com/vtour/98-mcintyre-cres/
Rooms
Room details for 98 McIntyre Crescent, Halton Hills
| Type | Dimensions | Description |
|---|---|---|
| Living Main | 4.07 x 5.31 | Combined W/Dining, Hardwood Floor |
| Dining Main | 4.07 x 5.31 | Combined W/Living, Hardwood Floor |
| Kitchen Main | 3.38 x 3.67 | Eat-In Kitchen, Ceramic Back Splash, Centre Island |
| Master Main | 3.02 x 4.50 | Double Closet, Hardwood Floor |
| 2nd Br Main | 2.78 x 3.42 | Hardwood Floor, Closet |
| 3rd Br Main | 2.85 x 3.15 | W/O To Deck, Hardwood Floor |
| Rec Lower | 4.76 x 6.71 | B/I Bar, Open Concept, Broadloom |
| Rec Lower | 2.81 x 4.32 | Open Concept, Broadloom |
| Office Lower | 1.93 x 2.20 | Double Closet, Broadloom |
| Laundry Lower | 3.50 x 3.72 |
| XXXXXXXX | XXX XX, XXXX |
XXXX XXX XXXX |
$XXX,XXX |
| XXX XX, XXXX |
XXXXXX XXX XXXX |
$XXX,XXX |
| XXXXXXXX XXXX | XXX XX, XXXX | $530,850 XXX XXXX |
| XXXXXXXX XXXXXX | XXX XX, XXXX | $499,900 XXX XXXX |

Harrison Public School
Elementary: PublicSt Francis of Assisi Separate School
Elementary: CatholicHoly Cross Catholic School
Elementary: CatholicCentennial Middle School
Elementary: PublicGeorge Kennedy Public School
Elementary: PublicSilver Creek Public School
Elementary: PublicJean Augustine Secondary School
Secondary: PublicGary Allan High School - Halton Hills
Secondary: PublicParkholme School
Secondary: PublicChrist the King Catholic Secondary School
Secondary: CatholicGeorgetown District High School
Secondary: PublicSt Edmund Campion Secondary School
Secondary: Catholic

