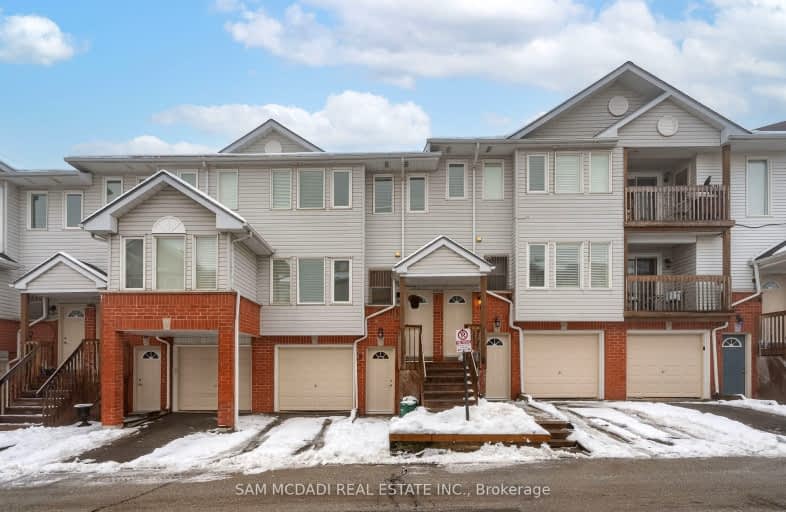Car-Dependent
- Most errands require a car.
Somewhat Bikeable
- Most errands require a car.

Harrison Public School
Elementary: PublicGlen Williams Public School
Elementary: PublicPark Public School
Elementary: PublicSt Francis of Assisi Separate School
Elementary: CatholicHoly Cross Catholic School
Elementary: CatholicCentennial Middle School
Elementary: PublicJean Augustine Secondary School
Secondary: PublicGary Allan High School - Halton Hills
Secondary: PublicParkholme School
Secondary: PublicChrist the King Catholic Secondary School
Secondary: CatholicGeorgetown District High School
Secondary: PublicSt Edmund Campion Secondary School
Secondary: Catholic-
Gage Park
2 Wellington St W (at Wellington St. E), Brampton ON L6Y 4R2 12.58km -
Tobias Mason Park
3200 Cactus Gate, Mississauga ON L5N 8L6 12.64km -
White Spruce Dog Park
13.14km
-
National Bank of Canada
10 Mountainview Rd S, Georgetown ON L7G 4J9 1.12km -
BMO Bank of Montreal
9505 Mississauga Rd (Williams Pkwy), Brampton ON L6X 0Z8 7.53km -
Scotiabank
9483 Mississauga Rd, Brampton ON L6X 0Z8 7.58km
- 2 bath
- 3 bed
- 1000 sqft
09-46 Mountainview Road South, Halton Hills, Ontario • L7G 4K5 • Georgetown
- 1 bath
- 2 bed
- 800 sqft
78A Stewart Maclaren Road, Halton Hills, Ontario • L7G 5L9 • Georgetown




