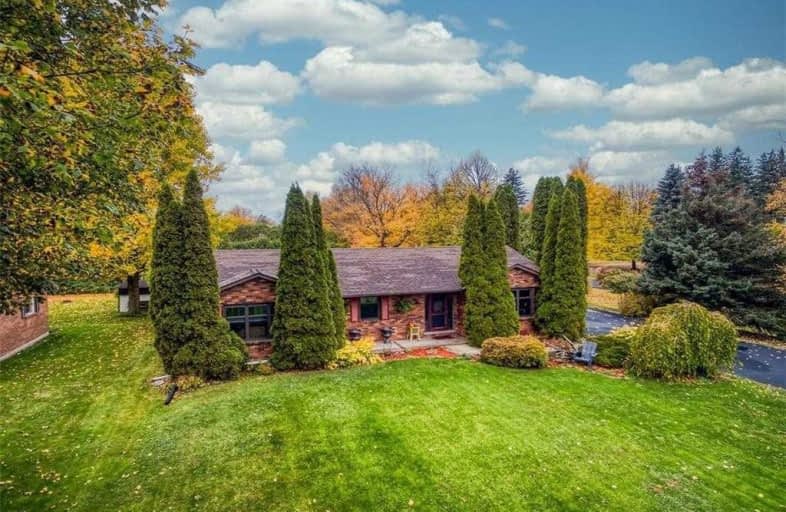Sold on Nov 02, 2020
Note: Property is not currently for sale or for rent.

-
Type: Detached
-
Style: Bungalow
-
Size: 1500 sqft
-
Lot Size: 100 x 200.14 Feet
-
Age: 31-50 years
-
Taxes: $4,645 per year
-
Days on Site: 6 Days
-
Added: Oct 27, 2020 (6 days on market)
-
Updated:
-
Last Checked: 2 months ago
-
MLS®#: X4968967
-
Listed By: Re/max escarpment realty inc., brokerage
Sought After Rural Community Of "Orkney" In Enclave Of Prestigious Homes. Half Acre Private Lot, With 1490 Sqft Brick Bungalow Family Home. Features Double Garage, Long Driveway, Well Maintained Tasteful Decor, Many Updates, Covered Front Porch, Rear Deck With Awning, Hot Tub, Garden Shed, Over-Sized Family Room With Gas Stove-Fireplace, 5 Bedrooms, 2 Full Baths, Main Level Laundry W Access To Garage. About 2800 Sqft Of Fin Space.
Extras
Rental: Hot Water Heater. Inclusions: Fridge, Stove, Samsung Washer/Dryer Set (2020), All Window Coverings & Blinds, All Light Fixtures, Hot Tub. Exclusions:Electric Car Charger, Decor Wall Shelving, Wooden Shelving Unit In 3-Pc Bath.
Property Details
Facts for 1 Beverly Glen Drive, Hamilton
Status
Days on Market: 6
Last Status: Sold
Sold Date: Nov 02, 2020
Closed Date: Jan 08, 2021
Expiry Date: Dec 31, 2020
Sold Price: $850,000
Unavailable Date: Nov 02, 2020
Input Date: Oct 27, 2020
Prior LSC: Sold
Property
Status: Sale
Property Type: Detached
Style: Bungalow
Size (sq ft): 1500
Age: 31-50
Area: Hamilton
Community: Rural Flamborough
Availability Date: 60-90 Days
Assessment Amount: $470,000
Assessment Year: 2016
Inside
Bedrooms: 3
Bedrooms Plus: 2
Bathrooms: 2
Kitchens: 1
Rooms: 7
Den/Family Room: No
Air Conditioning: Central Air
Fireplace: Yes
Washrooms: 2
Building
Basement: Finished
Basement 2: Full
Heat Type: Forced Air
Heat Source: Gas
Exterior: Brick
Water Supply Type: Dug Well
Water Supply: Well
Special Designation: Unknown
Other Structures: Garden Shed
Parking
Driveway: Pvt Double
Garage Spaces: 2
Garage Type: Attached
Covered Parking Spaces: 8
Total Parking Spaces: 10
Fees
Tax Year: 2020
Tax Legal Description: Plan 62M436, Lt. 1 Hamilton
Taxes: $4,645
Highlights
Feature: Clear View
Feature: Fenced Yard
Land
Cross Street: 2nd Conc West/Orkney
Municipality District: Hamilton
Fronting On: West
Parcel Number: 175530070
Pool: None
Sewer: Septic
Lot Depth: 200.14 Feet
Lot Frontage: 100 Feet
Lot Irregularities: Rectangular
Waterfront: None
Additional Media
- Virtual Tour: http://www.myvisuallistings.com/vtnb/302933
Rooms
Room details for 1 Beverly Glen Drive, Hamilton
| Type | Dimensions | Description |
|---|---|---|
| Living Main | 4.39 x 4.67 | Broadloom, French Doors |
| Dining Main | 3.43 x 4.42 | Sliding Doors |
| Kitchen Main | 2.90 x 3.89 | Bow Window |
| Br Main | 3.84 x 4.39 | 4 Pc Ensuite, Semi Ensuite |
| 2nd Br Main | 2.90 x 3.33 | |
| 3rd Br Main | 2.87 x 3.56 | |
| Laundry Main | 2.69 x 3.53 | Access To Garage |
| Family Bsmt | 4.67 x 11.38 | Broadloom, Fireplace |
| 4th Br Bsmt | 4.19 x 4.65 | |
| 5th Br Bsmt | 3.33 x 3.96 | |
| Bathroom Main | 1.98 x 2.36 | 4 Pc Bath, Semi Ensuite |
| Bathroom Main | 1.35 x 2.44 | 3 Pc Bath, Separate Shower |
| XXXXXXXX | XXX XX, XXXX |
XXXX XXX XXXX |
$XXX,XXX |
| XXX XX, XXXX |
XXXXXX XXX XXXX |
$XXX,XXX |
| XXXXXXXX XXXX | XXX XX, XXXX | $850,000 XXX XXXX |
| XXXXXXXX XXXXXX | XXX XX, XXXX | $824,999 XXX XXXX |

Queen's Rangers Public School
Elementary: PublicBeverly Central Public School
Elementary: PublicSpencer Valley Public School
Elementary: PublicAncaster Senior Public School
Elementary: PublicC H Bray School
Elementary: PublicFessenden School
Elementary: PublicDundas Valley Secondary School
Secondary: PublicSt. Mary Catholic Secondary School
Secondary: CatholicSir Allan MacNab Secondary School
Secondary: PublicBishop Tonnos Catholic Secondary School
Secondary: CatholicAncaster High School
Secondary: PublicSt. Thomas More Catholic Secondary School
Secondary: Catholic

