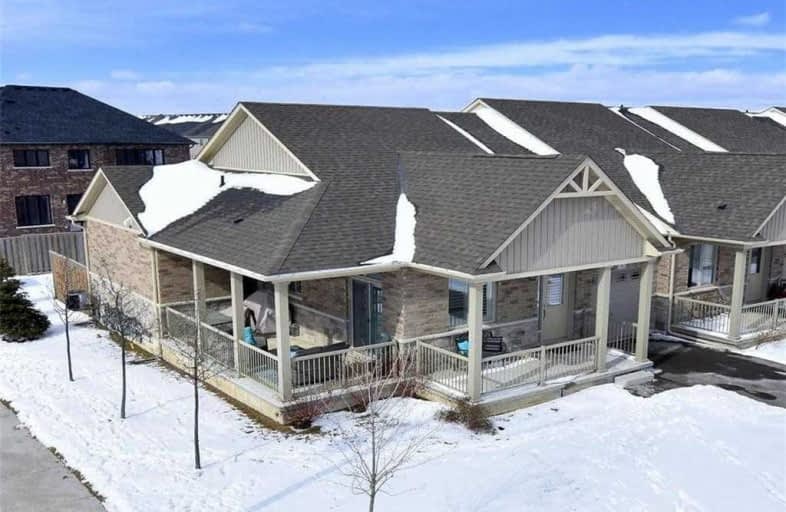
École élémentaire Michaëlle Jean Elementary School
Elementary: Public
1.17 km
Our Lady of the Assumption Catholic Elementary School
Elementary: Catholic
5.97 km
St. Mark Catholic Elementary School
Elementary: Catholic
5.94 km
Gatestone Elementary Public School
Elementary: Public
6.22 km
St. Matthew Catholic Elementary School
Elementary: Catholic
1.23 km
Bellmoore Public School
Elementary: Public
0.41 km
ÉSAC Mère-Teresa
Secondary: Catholic
9.78 km
Nora Henderson Secondary School
Secondary: Public
10.22 km
Glendale Secondary School
Secondary: Public
11.13 km
Saltfleet High School
Secondary: Public
6.67 km
St. Jean de Brebeuf Catholic Secondary School
Secondary: Catholic
9.50 km
Bishop Ryan Catholic Secondary School
Secondary: Catholic
6.12 km




