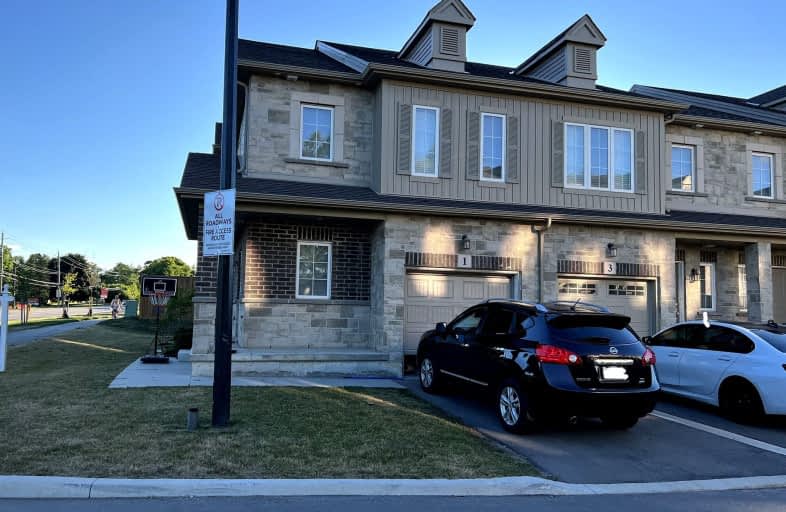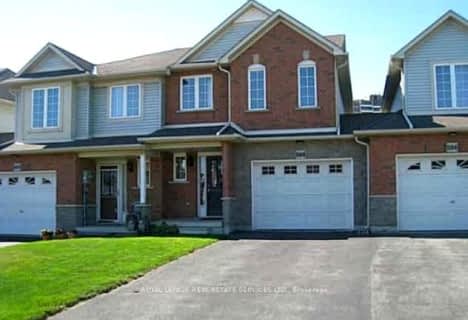Car-Dependent
- Most errands require a car.
Some Transit
- Most errands require a car.
Somewhat Bikeable
- Most errands require a car.

Tiffany Hills Elementary Public School
Elementary: PublicSt. Vincent de Paul Catholic Elementary School
Elementary: CatholicHoly Name of Mary Catholic Elementary School
Elementary: CatholicImmaculate Conception Catholic Elementary School
Elementary: CatholicSt. Thérèse of Lisieux Catholic Elementary School
Elementary: CatholicAncaster Meadow Elementary Public School
Elementary: PublicSt. Mary Catholic Secondary School
Secondary: CatholicSir Allan MacNab Secondary School
Secondary: PublicBishop Tonnos Catholic Secondary School
Secondary: CatholicWestdale Secondary School
Secondary: PublicWestmount Secondary School
Secondary: PublicSt. Thomas More Catholic Secondary School
Secondary: Catholic-
Biba Park
Hamilton ON L9K 0A7 0.75km -
Meadowlands Park
1.45km -
Ancaster Leash Free Park
Ancaster ON 2.34km
-
Rapport Credit Union Ltd
1100 Golf Links Rd, Ancaster ON L9K 1J8 2km -
TD Canada Trust ATM
977 Golflinks Rd, Ancaster ON L9K 1K1 2.2km -
Hald-Nor Community Credit Union
95 Rymal Rd W, Hamilton ON L9B 1B7 3.23km














