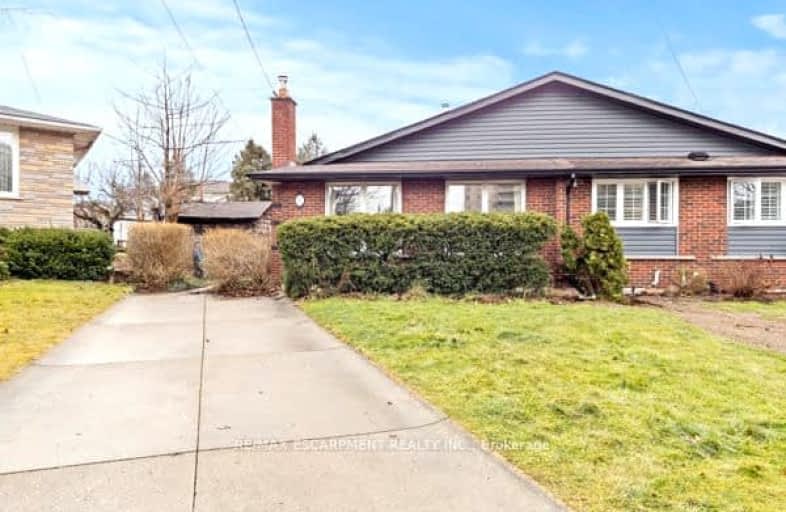Very Walkable
- Most errands can be accomplished on foot.
70
/100
Good Transit
- Some errands can be accomplished by public transportation.
55
/100
Bikeable
- Some errands can be accomplished on bike.
58
/100

Rosedale Elementary School
Elementary: Public
0.74 km
St. Luke Catholic Elementary School
Elementary: Catholic
1.34 km
Viscount Montgomery Public School
Elementary: Public
0.51 km
Elizabeth Bagshaw School
Elementary: Public
1.18 km
St. Eugene Catholic Elementary School
Elementary: Catholic
0.83 km
W H Ballard Public School
Elementary: Public
1.34 km
Vincent Massey/James Street
Secondary: Public
3.30 km
ÉSAC Mère-Teresa
Secondary: Catholic
2.73 km
Delta Secondary School
Secondary: Public
1.59 km
Glendale Secondary School
Secondary: Public
1.84 km
Sir Winston Churchill Secondary School
Secondary: Public
1.08 km
Sherwood Secondary School
Secondary: Public
1.70 km
-
Pat's Playground
0.13km -
Red Hill Bowl
Hamilton ON 0.85km -
Friends of Andrew Warburton Memorial Park
Allan Ave, Hamilton ON 1.75km
-
TD Canada Trust ATM
1900 King St E, Hamilton ON L8K 1W1 0.4km -
CIBC
399 Greenhill Ave, Hamilton ON L8K 6N5 1.47km -
TD Bank Financial Group
1119 Fennell Ave E (Upper Ottawa St), Hamilton ON L8T 1S2 2.11km














