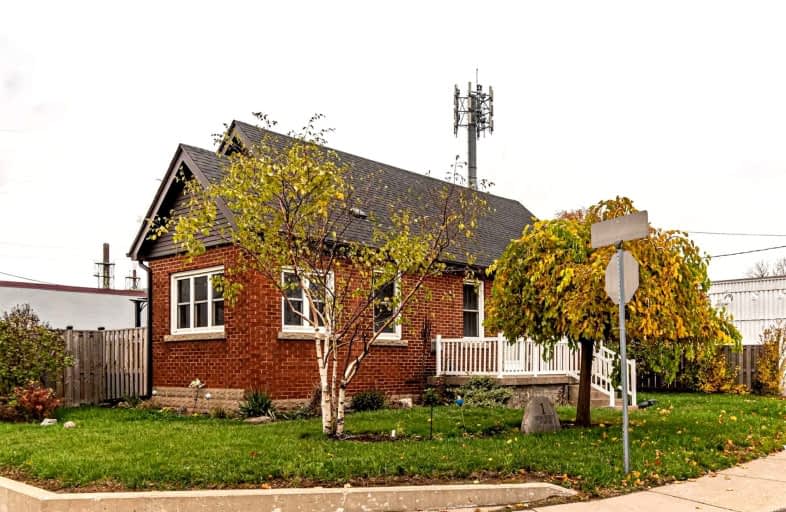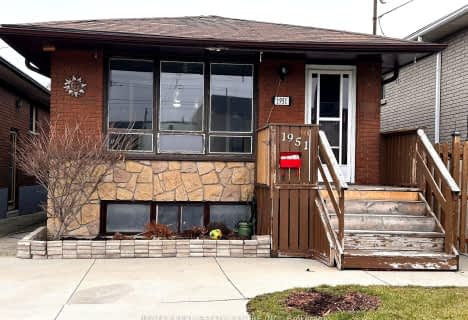
Parkdale School
Elementary: Public
1.67 km
A M Cunningham Junior Public School
Elementary: Public
1.67 km
Holy Name of Jesus Catholic Elementary School
Elementary: Catholic
1.40 km
Memorial (City) School
Elementary: Public
1.48 km
W H Ballard Public School
Elementary: Public
1.11 km
Queen Mary Public School
Elementary: Public
0.88 km
Vincent Massey/James Street
Secondary: Public
4.21 km
ÉSAC Mère-Teresa
Secondary: Catholic
4.59 km
Delta Secondary School
Secondary: Public
1.38 km
Glendale Secondary School
Secondary: Public
3.53 km
Sir Winston Churchill Secondary School
Secondary: Public
1.73 km
Sherwood Secondary School
Secondary: Public
3.01 km
$
$2,200
- 1 bath
- 4 bed
- 1100 sqft
Upper-119 Avondale Street, Hamilton, Ontario • L8L 7B9 • Crown Point
$
$2,500
- 1 bath
- 3 bed
- 1100 sqft
Upper-830 Brucedale Avenue East, Hamilton, Ontario • L8T 1L3 • Sunninghill














