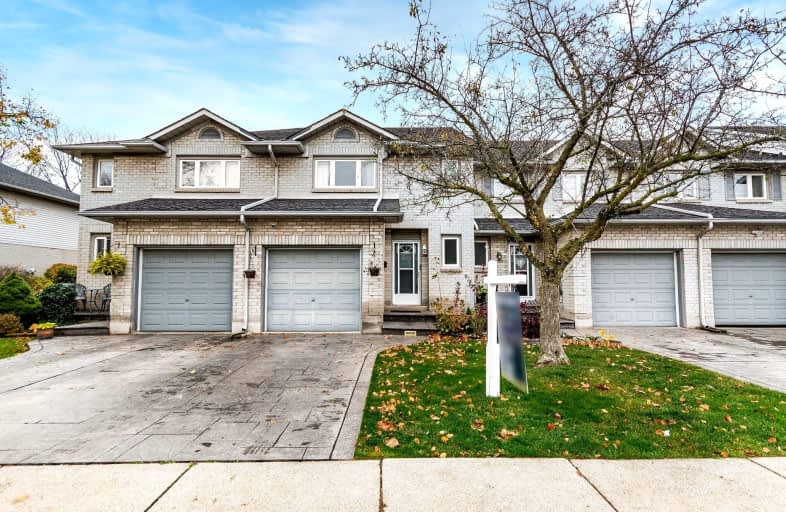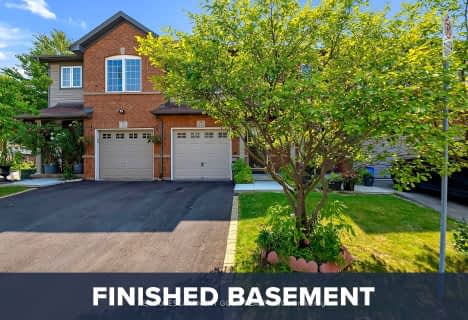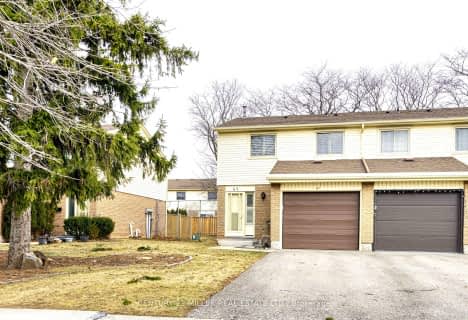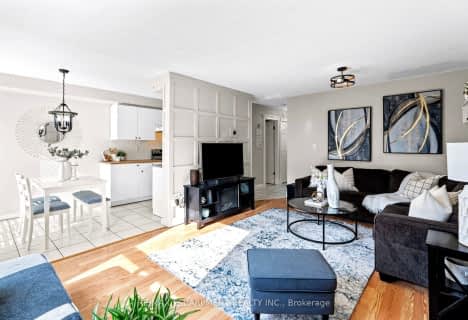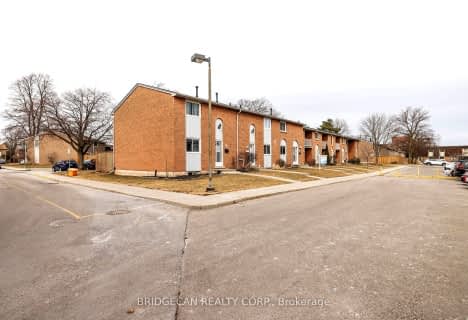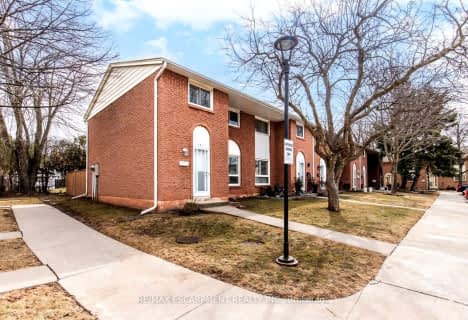Car-Dependent
- Almost all errands require a car.
Some Transit
- Most errands require a car.
Bikeable
- Some errands can be accomplished on bike.

St. Clare of Assisi Catholic Elementary School
Elementary: CatholicOur Lady of Peace Catholic Elementary School
Elementary: CatholicImmaculate Heart of Mary Catholic Elementary School
Elementary: CatholicMountain View Public School
Elementary: PublicSt. Francis Xavier Catholic Elementary School
Elementary: CatholicMemorial Public School
Elementary: PublicDelta Secondary School
Secondary: PublicGlendale Secondary School
Secondary: PublicSir Winston Churchill Secondary School
Secondary: PublicOrchard Park Secondary School
Secondary: PublicSaltfleet High School
Secondary: PublicCardinal Newman Catholic Secondary School
Secondary: Catholic-
Ernie Seager Parkette
Hamilton ON 3.89km -
Confederation Park
680 Van Wagner's Beach Rd, Hamilton ON L8E 3L8 5.81km -
Niagara Falls State Park
5400 Robinson St, Niagara Falls ON L2G 2A6 5.98km
-
CIBC
393 Barton St, Stoney Creek ON L8E 2L2 1.65km -
CIBC
146 Hwy 8 Hwy, Hamilton ON L8G 1C2 3.03km -
RBC Royal Bank
44 King St E, Stoney Creek ON L8G 1K1 3.8km
For Sale
More about this building
View 1 Royalwood Court, Hamilton- 3 bath
- 3 bed
- 1200 sqft
41-150 Gateshead Crescent, Hamilton, Ontario • L8G 4A7 • Stoney Creek
- 2 bath
- 3 bed
- 1000 sqft
98-151 Gateshead Crescent, Hamilton, Ontario • L8G 3W1 • Stoney Creek
