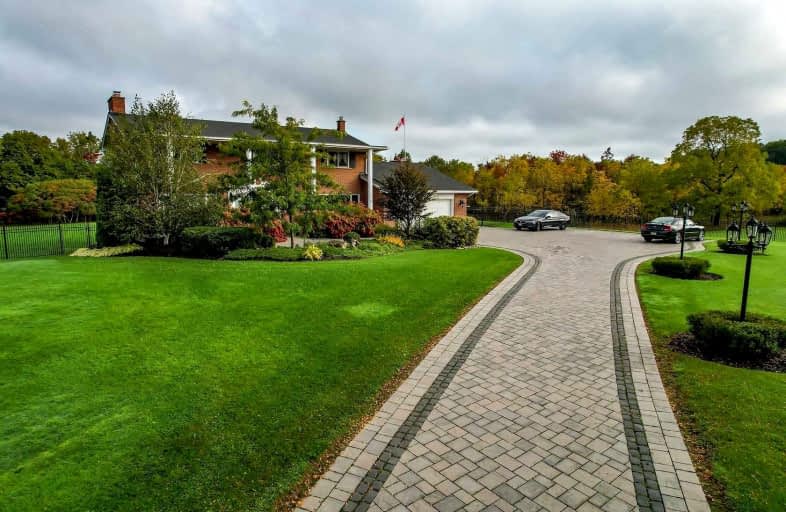Sold on Feb 25, 2022
Note: Property is not currently for sale or for rent.

-
Type: Detached
-
Style: 2-Storey
-
Size: 3000 sqft
-
Lot Size: 46.59 x 295.09 Feet
-
Age: 31-50 years
-
Taxes: $9,552 per year
-
Days on Site: 140 Days
-
Added: Oct 08, 2021 (4 months on market)
-
Updated:
-
Last Checked: 2 months ago
-
MLS®#: X5398682
-
Listed By: Royal lepage state realty, brokerage
Situated On The Niagara Escarpment With Views Of Lake Ontario & Toronto Skyline. Access Bruce Trail Through Your Own Rear Gate And Enjoy The Trails And Waterfalls. 5100 Sq Ft. Of Living Space With Stunning Views, 3 Fireplaces. Fully Finished Bsmt Ideal For A Nanny Or Inlaw Suite. Amazing 30X60 Inground Pool Safely Enclosed By Beautiful Wrought Iron Fencing, A Custom Shed And Pool House. Close To All Amenities And With Easy Access To The Linc.
Extras
2 Fridges, 2 Stoves, B.I D/W, Microwave, Washer, Dryer, Chest Freezer, Office Desk With 2 Horizontal Credenzas, All Electrical Light Fixtures And Fans, All Window Coverings
Property Details
Facts for 10 Azalea Court, Hamilton
Status
Days on Market: 140
Last Status: Sold
Sold Date: Feb 25, 2022
Closed Date: Mar 16, 2022
Expiry Date: Apr 08, 2022
Sold Price: $2,500,000
Unavailable Date: Feb 25, 2022
Input Date: Oct 12, 2021
Property
Status: Sale
Property Type: Detached
Style: 2-Storey
Size (sq ft): 3000
Age: 31-50
Area: Hamilton
Community: Stoney Creek
Availability Date: 60-89
Assessment Amount: $877,000
Assessment Year: 2016
Inside
Bedrooms: 4
Bathrooms: 3
Kitchens: 1
Kitchens Plus: 1
Rooms: 11
Den/Family Room: Yes
Air Conditioning: Central Air
Fireplace: Yes
Laundry Level: Lower
Central Vacuum: Y
Washrooms: 3
Utilities
Electricity: Yes
Gas: Yes
Cable: Yes
Telephone: Yes
Building
Basement: Finished
Basement 2: Full
Heat Type: Forced Air
Heat Source: Gas
Exterior: Brick
Elevator: N
UFFI: No
Water Supply: Municipal
Special Designation: Unknown
Other Structures: Garden Shed
Parking
Driveway: Pvt Double
Garage Spaces: 2
Garage Type: Attached
Covered Parking Spaces: 10
Total Parking Spaces: 12
Fees
Tax Year: 2021
Tax Legal Description: Pcl Blk M-1, Sec M181; Pt Blk M, Pl M181, Part 1
Taxes: $9,552
Highlights
Feature: Cul De Sac
Feature: Fenced Yard
Feature: Grnbelt/Conserv
Feature: Ravine
Feature: Rec Centre
Feature: School
Land
Cross Street: .
Municipality District: Hamilton
Fronting On: North
Parcel Number: 170970987
Pool: Indoor
Sewer: Sewers
Lot Depth: 295.09 Feet
Lot Frontage: 46.59 Feet
Zoning: Sfr
Additional Media
- Virtual Tour: http://www.myvisuallistings.com/vtnb/318455
Rooms
Room details for 10 Azalea Court, Hamilton
| Type | Dimensions | Description |
|---|---|---|
| Living Main | 4.57 x 8.84 | Fireplace |
| Dining Main | 4.70 x 4.09 | |
| Kitchen Main | 4.27 x 5.18 | Eat-In Kitchen |
| Family Main | 4.09 x 6.71 | Fireplace |
| Bathroom Lower | - | 2 Pc Bath |
| Office Main | 3.96 x 4.70 | |
| Prim Bdrm Main | 4.70 x 5.79 | 3 Pc Bath |
| Br 2nd | 4.09 x 5.49 | |
| Bathroom 2nd | 2.13 x 4.09 | 4 Pc Bath |
| Br 2nd | 3.35 x 4.09 | Ensuite Bath, W/I Closet |
| Br 2nd | 3.96 x 4.27 | Fireplace |
| Kitchen Bsmt | 2.74 x 6.71 | Closet |
| XXXXXXXX | XXX XX, XXXX |
XXXX XXX XXXX |
$X,XXX,XXX |
| XXX XX, XXXX |
XXXXXX XXX XXXX |
$X,XXX,XXX | |
| XXXXXXXX | XXX XX, XXXX |
XXXXXXXX XXX XXXX |
|
| XXX XX, XXXX |
XXXXXX XXX XXXX |
$X,XXX,XXX |
| XXXXXXXX XXXX | XXX XX, XXXX | $2,500,000 XXX XXXX |
| XXXXXXXX XXXXXX | XXX XX, XXXX | $2,490,000 XXX XXXX |
| XXXXXXXX XXXXXXXX | XXX XX, XXXX | XXX XXXX |
| XXXXXXXX XXXXXX | XXX XX, XXXX | $2,499,000 XXX XXXX |

Mount Albion Public School
Elementary: PublicSt. Luke Catholic Elementary School
Elementary: CatholicElizabeth Bagshaw School
Elementary: PublicSt. Paul Catholic Elementary School
Elementary: CatholicBilly Green Elementary School
Elementary: PublicSir Wilfrid Laurier Public School
Elementary: PublicÉSAC Mère-Teresa
Secondary: CatholicGlendale Secondary School
Secondary: PublicSir Winston Churchill Secondary School
Secondary: PublicSherwood Secondary School
Secondary: PublicSaltfleet High School
Secondary: PublicBishop Ryan Catholic Secondary School
Secondary: Catholic

