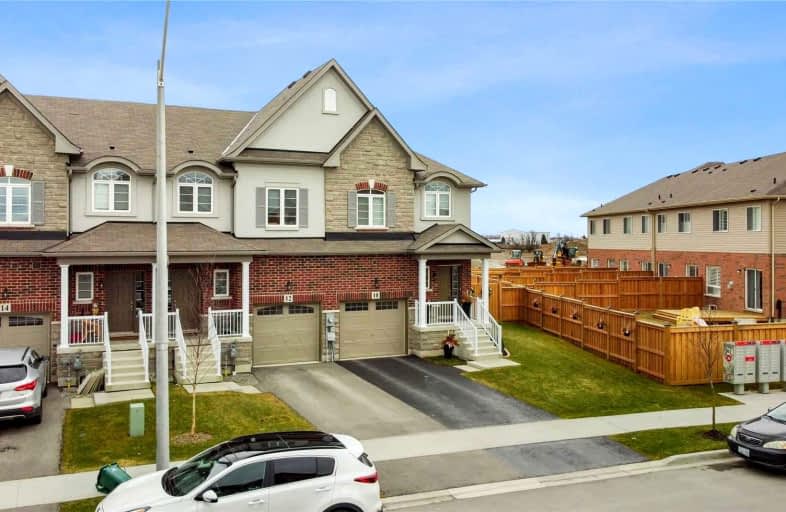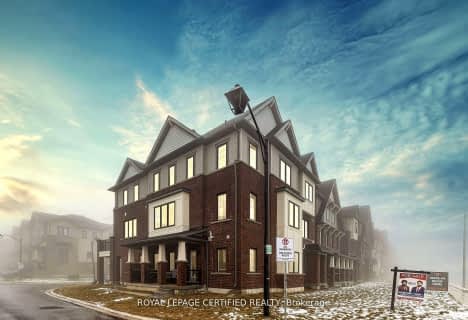
3D Walkthrough

St. James the Apostle Catholic Elementary School
Elementary: Catholic
0.83 km
Mount Albion Public School
Elementary: Public
1.29 km
Our Lady of the Assumption Catholic Elementary School
Elementary: Catholic
1.60 km
Billy Green Elementary School
Elementary: Public
2.24 km
St. Mark Catholic Elementary School
Elementary: Catholic
1.34 km
Gatestone Elementary Public School
Elementary: Public
1.27 km
ÉSAC Mère-Teresa
Secondary: Catholic
5.16 km
Glendale Secondary School
Secondary: Public
4.22 km
Sir Winston Churchill Secondary School
Secondary: Public
5.80 km
Saltfleet High School
Secondary: Public
0.52 km
Cardinal Newman Catholic Secondary School
Secondary: Catholic
4.51 km
Bishop Ryan Catholic Secondary School
Secondary: Catholic
3.39 km



