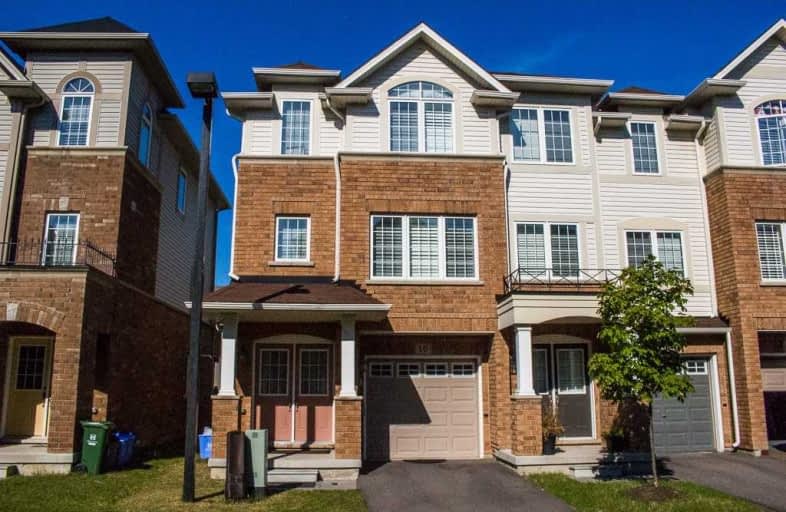Sold on Nov 22, 2019
Note: Property is not currently for sale or for rent.

-
Type: Att/Row/Twnhouse
-
Style: 3-Storey
-
Size: 1500 sqft
-
Lot Size: 22.51 x 72.23 Feet
-
Age: 0-5 years
-
Taxes: $3,498 per year
-
Days on Site: 36 Days
-
Added: Nov 25, 2019 (1 month on market)
-
Updated:
-
Last Checked: 3 months ago
-
MLS®#: X4610321
-
Listed By: Stonemill realty inc., brokerage
Great Opportunity To Own A Rare 4 Bedroom Townhome(End Unit) For Investment Or Home For Self. Fully Finished On All 3 Levels, Lots Of Upgrades: 2 Full Oak Staircases, Lots Of Potlights, California Shutters, Hardwood On Main Floor And Upper Hallway. Great Floorplan With Spacious Principal Rooms, Baths On All Levels.
Extras
All Ss Appliances, Wash+Dry, All California Shutters & Window Treatments, Freehold With $62.50 Road Maintenance Fee. Complex Is Well Located Close To Schools, Shopping, Highway For Commuters. Balance Of Tarion Warranty Is Transferable.
Property Details
Facts for 10 Dorchester Tr, Hamilton
Status
Days on Market: 36
Last Status: Sold
Sold Date: Nov 22, 2019
Closed Date: Dec 12, 2019
Expiry Date: Dec 31, 2019
Sold Price: $495,000
Unavailable Date: Nov 22, 2019
Input Date: Oct 17, 2019
Property
Status: Sale
Property Type: Att/Row/Twnhouse
Style: 3-Storey
Size (sq ft): 1500
Age: 0-5
Area: Hamilton
Community: Stoney Creek Mountain
Availability Date: 30-60
Assessment Amount: $329,000
Assessment Year: 2016
Inside
Bedrooms: 4
Bathrooms: 4
Kitchens: 1
Rooms: 7
Den/Family Room: Yes
Air Conditioning: Central Air
Fireplace: No
Laundry Level: Upper
Central Vacuum: N
Washrooms: 4
Building
Basement: Finished
Basement 2: W/O
Heat Type: Forced Air
Heat Source: Gas
Exterior: Brick
Exterior: Vinyl Siding
UFFI: No
Water Supply: Municipal
Special Designation: Unknown
Parking
Driveway: Private
Garage Spaces: 1
Garage Type: Attached
Covered Parking Spaces: 1
Total Parking Spaces: 2
Fees
Tax Year: 2019
Tax Legal Description: Pt Blk 131 Pl621182, Parts 5,103,104,105&106
Taxes: $3,498
Additional Mo Fees: 62.5
Highlights
Feature: Level
Feature: Public Transit
Feature: School
Land
Cross Street: Mud St. W/Trafalgar
Municipality District: Hamilton
Fronting On: West
Parcel Number: 170900472
Parcel of Tied Land: Y
Pool: None
Sewer: Sewers
Lot Depth: 72.23 Feet
Lot Frontage: 22.51 Feet
Lot Irregularities: None
Acres: < .50
Rooms
Room details for 10 Dorchester Tr, Hamilton
| Type | Dimensions | Description |
|---|---|---|
| 4th Br Main | 3.23 x 4.27 | 2 Pc Ensuite, California Shutters |
| Dining 2nd | 3.35 x 4.06 | W/O To Deck, Tile Floor |
| Kitchen 2nd | 3.05 x 5.18 | Breakfast Bar, Tile Floor, Stainless Steel Appl |
| Living 2nd | 3.96 x 4.06 | Hardwood Floor, California Shutters |
| Bathroom 2nd | - | 2 Pc Bath |
| Master 3rd | 3.30 x 3.56 | 4 Pc Ensuite, California Shutters |
| 2nd Br 3rd | 2.44 x 4.11 | California Shutters |
| 3rd Br 3rd | 2.59 x 2.74 | California Shutters |
| Bathroom 3rd | - | 4 Pc Bath |
| Laundry 3rd | - |
| XXXXXXXX | XXX XX, XXXX |
XXXX XXX XXXX |
$XXX,XXX |
| XXX XX, XXXX |
XXXXXX XXX XXXX |
$XXX,XXX |
| XXXXXXXX XXXX | XXX XX, XXXX | $495,000 XXX XXXX |
| XXXXXXXX XXXXXX | XXX XX, XXXX | $505,000 XXX XXXX |

St. James the Apostle Catholic Elementary School
Elementary: CatholicMount Albion Public School
Elementary: PublicOur Lady of the Assumption Catholic Elementary School
Elementary: CatholicBilly Green Elementary School
Elementary: PublicSt. Mark Catholic Elementary School
Elementary: CatholicGatestone Elementary Public School
Elementary: PublicÉSAC Mère-Teresa
Secondary: CatholicGlendale Secondary School
Secondary: PublicSir Winston Churchill Secondary School
Secondary: PublicSaltfleet High School
Secondary: PublicCardinal Newman Catholic Secondary School
Secondary: CatholicBishop Ryan Catholic Secondary School
Secondary: Catholic

