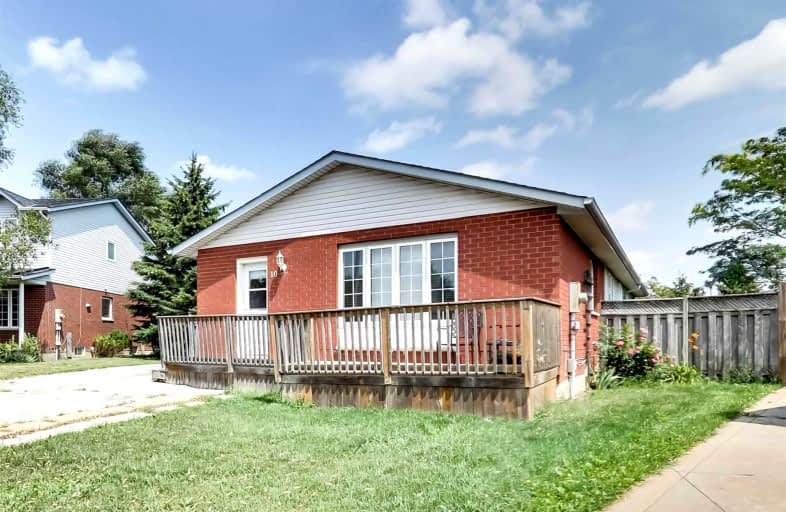Sold on Aug 27, 2021
Note: Property is not currently for sale or for rent.

-
Type: Detached
-
Style: Bungalow
-
Size: 1500 sqft
-
Lot Size: 38.12 x 146.61 Feet
-
Age: 16-30 years
-
Taxes: $4,514 per year
-
Days on Site: 4 Days
-
Added: Aug 23, 2021 (4 days on market)
-
Updated:
-
Last Checked: 3 months ago
-
MLS®#: X5348326
-
Listed By: Keller williams complete realty, brokerage
This Quarter Of An Acre Property Located In A Quiet Neighbourhood, Has 5 Bedrooms On The Main Floor, That Can Be Reconfigured To Create Numerous Possibilities. The Primary Bedroom Has A Walkout To The Large Back Yard, And A Walk-In Closet. Downstairs, The Electric Fireplace In The Large Rec Room Makes For A Cozy Atmosphere, And As With The Main Floor, Reconfiguration Of The Lower Level Provides Many Opportunities. Close To Endless Amenities And Major Highways
Property Details
Facts for 10 Featherwood Crescent, Hamilton
Status
Days on Market: 4
Last Status: Sold
Sold Date: Aug 27, 2021
Closed Date: Nov 26, 2021
Expiry Date: Dec 05, 2021
Sold Price: $745,555
Unavailable Date: Aug 27, 2021
Input Date: Aug 23, 2021
Prior LSC: Listing with no contract changes
Property
Status: Sale
Property Type: Detached
Style: Bungalow
Size (sq ft): 1500
Age: 16-30
Area: Hamilton
Community: Stoney Creek Mountain
Availability Date: Flexible
Assessment Amount: $408,000
Assessment Year: 2016
Inside
Bedrooms: 5
Bathrooms: 2
Kitchens: 1
Rooms: 8
Den/Family Room: Yes
Air Conditioning: Central Air
Fireplace: Yes
Laundry Level: Lower
Washrooms: 2
Building
Basement: Finished
Heat Type: Forced Air
Heat Source: Gas
Exterior: Alum Siding
Exterior: Brick
Energy Certificate: N
Green Verification Status: N
Water Supply: Municipal
Special Designation: Unknown
Parking
Driveway: Pvt Double
Garage Type: None
Covered Parking Spaces: 3
Total Parking Spaces: 3
Fees
Tax Year: 2021
Tax Legal Description: Pcl 142-1, Sec 62M700 ; Lt 142, Pl 62M700 ; Stoney
Taxes: $4,514
Land
Cross Street: Candlewood
Municipality District: Hamilton
Fronting On: North
Parcel Number: 170880292
Pool: None
Sewer: Sewers
Lot Depth: 146.61 Feet
Lot Frontage: 38.12 Feet
Additional Media
- Virtual Tour: https://real.vision/10-featherwood-cres/tour
Rooms
Room details for 10 Featherwood Crescent, Hamilton
| Type | Dimensions | Description |
|---|---|---|
| Living Main | 3.60 x 5.20 | |
| Dining Main | 2.40 x 3.20 | |
| Kitchen Main | 3.30 x 4.00 | |
| Master Main | 3.90 x 4.50 | |
| 2nd Br Main | 2.50 x 3.40 | |
| 3rd Br Main | 3.20 x 3.40 | |
| 4th Br Main | 3.10 x 2.90 | |
| 5th Br Main | 3.00 x 3.10 | |
| Bathroom Main | - | 4 Pc Bath |
| Bathroom Bsmt | - | 3 Pc Bath |
| Rec Bsmt | 9.20 x 5.10 | |
| Laundry Bsmt | 4.90 x 2.20 |
| XXXXXXXX | XXX XX, XXXX |
XXXX XXX XXXX |
$XXX,XXX |
| XXX XX, XXXX |
XXXXXX XXX XXXX |
$XXX,XXX |
| XXXXXXXX XXXX | XXX XX, XXXX | $745,555 XXX XXXX |
| XXXXXXXX XXXXXX | XXX XX, XXXX | $599,900 XXX XXXX |

St. James the Apostle Catholic Elementary School
Elementary: CatholicMount Albion Public School
Elementary: PublicSt. Paul Catholic Elementary School
Elementary: CatholicOur Lady of the Assumption Catholic Elementary School
Elementary: CatholicSt. Mark Catholic Elementary School
Elementary: CatholicGatestone Elementary Public School
Elementary: PublicÉSAC Mère-Teresa
Secondary: CatholicGlendale Secondary School
Secondary: PublicSir Winston Churchill Secondary School
Secondary: PublicSaltfleet High School
Secondary: PublicCardinal Newman Catholic Secondary School
Secondary: CatholicBishop Ryan Catholic Secondary School
Secondary: Catholic

