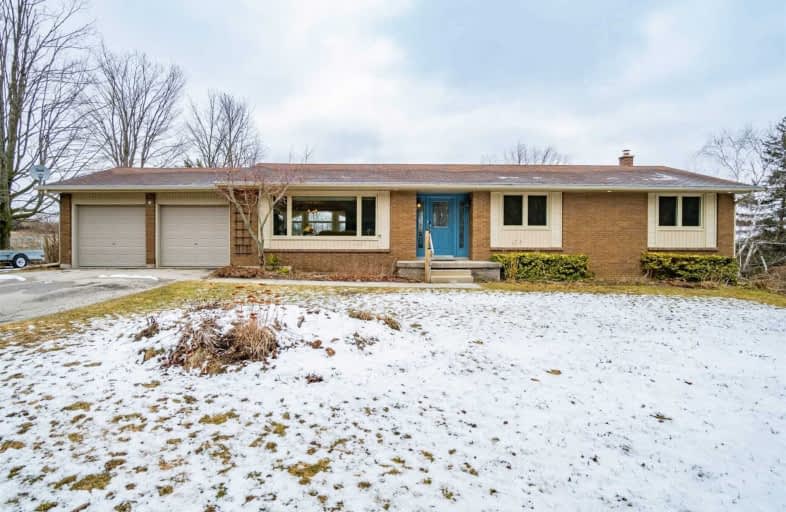Sold on Mar 28, 2020
Note: Property is not currently for sale or for rent.

-
Type: Detached
-
Style: Bungalow
-
Size: 1500 sqft
-
Lot Size: 262.05 x 1359 Feet
-
Age: 31-50 years
-
Taxes: $6,461 per year
-
Days on Site: 1 Days
-
Added: Mar 27, 2020 (1 day on market)
-
Updated:
-
Last Checked: 2 months ago
-
MLS®#: X4732761
-
Listed By: Re/max professionals inc., brokerage
This Is The Time To Buy This Beautiful, Updated Bungalow Situated On A 10.64 Ac Lot, On A Quiet Dead-End Street, Minutes From Campbellville. Gorgeous Hardwood Throughout The Living, Dining And The Incredible Sun Room. Tastefully Updated Kitchen. Three Bdrms And Two Bthrms On The Main Floor. Finished Basement With A Large Recreation Area, Lots Of Storage Space, Workshop, And Separate Entrance Too! 8 Mins To 401. Be Sure To Check Out The Full 3D Walk Through!
Extras
Please View Virtual Tour For A Full 3D Walk Through Of The Home. Www.10Glenron.Com
Property Details
Facts for 10 Glenron Road, Hamilton
Status
Days on Market: 1
Last Status: Sold
Sold Date: Mar 28, 2020
Closed Date: Jun 26, 2020
Expiry Date: Aug 31, 2020
Sold Price: $998,800
Unavailable Date: Mar 28, 2020
Input Date: Mar 27, 2020
Prior LSC: Sold
Property
Status: Sale
Property Type: Detached
Style: Bungalow
Size (sq ft): 1500
Age: 31-50
Area: Hamilton
Community: Rural Flamborough
Availability Date: Negotiable
Inside
Bedrooms: 3
Bathrooms: 2
Kitchens: 1
Rooms: 9
Den/Family Room: Yes
Air Conditioning: None
Fireplace: Yes
Laundry Level: Lower
Central Vacuum: Y
Washrooms: 2
Utilities
Electricity: Yes
Gas: No
Cable: No
Telephone: Yes
Building
Basement: Part Fin
Basement 2: Walk-Up
Heat Type: Forced Air
Heat Source: Oil
Exterior: Brick
Exterior: Vinyl Siding
Water Supply Type: Drilled Well
Water Supply: Well
Special Designation: Other
Parking
Driveway: Pvt Double
Garage Spaces: 2
Garage Type: Attached
Covered Parking Spaces: 8
Total Parking Spaces: 10
Fees
Tax Year: 2019
Tax Legal Description: Con 12 Pt Lot 2 & 3 Pcl 14 Fe Flm
Taxes: $6,461
Highlights
Feature: Cul De Sac
Feature: Lake/Pond
Feature: Rolling
Land
Cross Street: Mountsberg Rd
Municipality District: Hamilton
Fronting On: East
Parcel Number: 175250117
Pool: None
Sewer: Septic
Lot Depth: 1359 Feet
Lot Frontage: 262.05 Feet
Lot Irregularities: 10.64 Ac
Zoning: A2
Additional Media
- Virtual Tour: https://unbranded.mediatours.ca/property/10-glenron-road-hamilton/
Rooms
Room details for 10 Glenron Road, Hamilton
| Type | Dimensions | Description |
|---|---|---|
| Living Main | 4.09 x 5.54 | Hardwood Floor |
| Dining Main | 3.38 x 3.12 | Hardwood Floor |
| Kitchen Main | 3.02 x 5.36 | Breakfast Bar, Stainless Steel Appl, W/O To Deck |
| Sunroom Main | 3.53 x 4.50 | Hardwood Floor, Skylight, W/O To Deck |
| Master Main | 3.25 x 4.11 | 2 Pc Ensuite |
| Br Main | 3.00 x 3.05 | |
| Br Main | 3.00 x 4.47 | |
| Rec Bsmt | 5.13 x 7.06 | Laminate, Electric Fireplace |
| XXXXXXXX | XXX XX, XXXX |
XXXX XXX XXXX |
$XXX,XXX |
| XXX XX, XXXX |
XXXXXX XXX XXXX |
$XXX,XXX |
| XXXXXXXX XXXX | XXX XX, XXXX | $998,800 XXX XXXX |
| XXXXXXXX XXXXXX | XXX XX, XXXX | $998,800 XXX XXXX |

Millgrove Public School
Elementary: PublicFlamborough Centre School
Elementary: PublicOur Lady of Mount Carmel Catholic Elementary School
Elementary: CatholicKilbride Public School
Elementary: PublicBalaclava Public School
Elementary: PublicBrookville Public School
Elementary: PublicE C Drury/Trillium Demonstration School
Secondary: ProvincialErnest C Drury School for the Deaf
Secondary: ProvincialGary Allan High School - Milton
Secondary: PublicMilton District High School
Secondary: PublicJean Vanier Catholic Secondary School
Secondary: CatholicWaterdown District High School
Secondary: Public- 3 bath
- 3 bed
- 2000 sqft
1 Woodspring Court East, Hamilton, Ontario • L8N 2Z7 • Rural Flamborough



