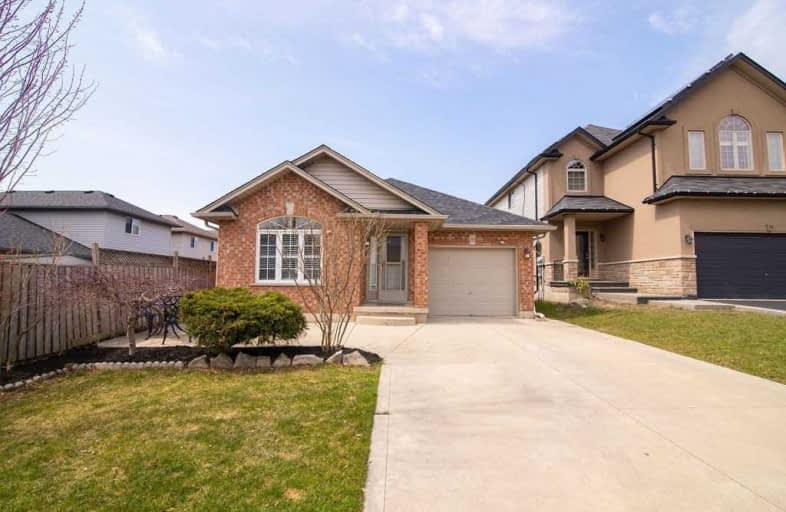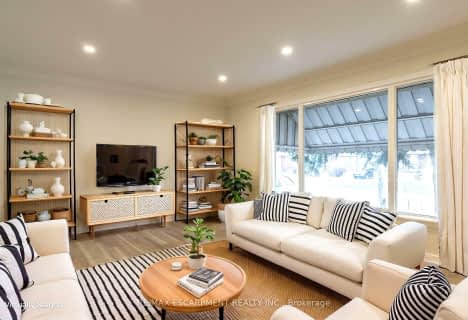
Tiffany Hills Elementary Public School
Elementary: Public
1.29 km
Regina Mundi Catholic Elementary School
Elementary: Catholic
2.21 km
St. Vincent de Paul Catholic Elementary School
Elementary: Catholic
0.95 km
Gordon Price School
Elementary: Public
1.02 km
R A Riddell Public School
Elementary: Public
1.28 km
St. Thérèse of Lisieux Catholic Elementary School
Elementary: Catholic
1.02 km
St. Charles Catholic Adult Secondary School
Secondary: Catholic
4.72 km
St. Mary Catholic Secondary School
Secondary: Catholic
4.42 km
Sir Allan MacNab Secondary School
Secondary: Public
1.95 km
Westdale Secondary School
Secondary: Public
5.34 km
Westmount Secondary School
Secondary: Public
2.57 km
St. Thomas More Catholic Secondary School
Secondary: Catholic
0.16 km














