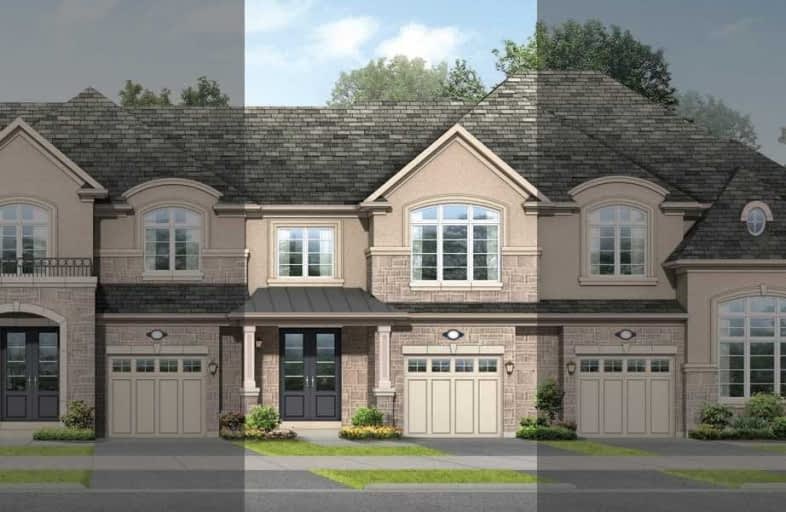
Tiffany Hills Elementary Public School
Elementary: Public
1.57 km
Rousseau Public School
Elementary: Public
1.52 km
St. Teresa of Avila Catholic Elementary School
Elementary: Catholic
1.99 km
Holy Name of Mary Catholic Elementary School
Elementary: Catholic
0.63 km
Immaculate Conception Catholic Elementary School
Elementary: Catholic
1.98 km
Ancaster Meadow Elementary Public School
Elementary: Public
0.86 km
Dundas Valley Secondary School
Secondary: Public
4.41 km
St. Mary Catholic Secondary School
Secondary: Catholic
3.37 km
Sir Allan MacNab Secondary School
Secondary: Public
1.87 km
Westdale Secondary School
Secondary: Public
5.14 km
Westmount Secondary School
Secondary: Public
3.96 km
St. Thomas More Catholic Secondary School
Secondary: Catholic
2.41 km




