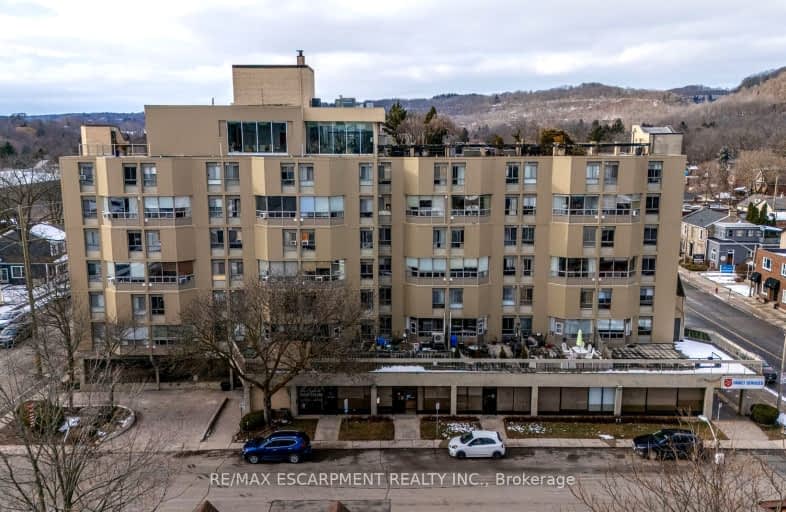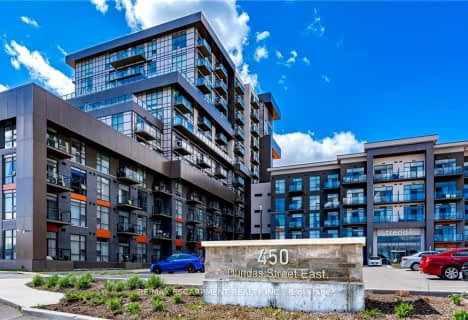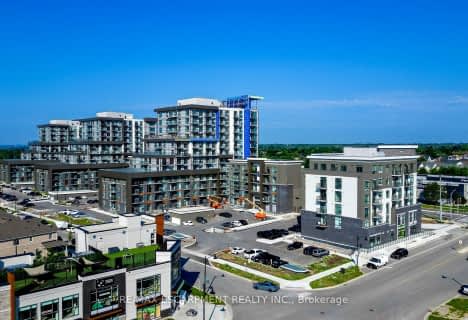Walker's Paradise
- Daily errands do not require a car.
Some Transit
- Most errands require a car.
Bikeable
- Some errands can be accomplished on bike.

Flamborough Centre School
Elementary: PublicSt. Thomas Catholic Elementary School
Elementary: CatholicMary Hopkins Public School
Elementary: PublicAllan A Greenleaf Elementary
Elementary: PublicGuardian Angels Catholic Elementary School
Elementary: CatholicGuy B Brown Elementary Public School
Elementary: PublicÉcole secondaire Georges-P-Vanier
Secondary: PublicAldershot High School
Secondary: PublicM M Robinson High School
Secondary: PublicSir John A Macdonald Secondary School
Secondary: PublicWaterdown District High School
Secondary: PublicWestdale Secondary School
Secondary: Public-
Dundas Driving Park
71 Cross St, Dundas ON 0.88km -
Sheldon Manor Park
Don St, Dundas ON 1.77km -
Webster's Falls
367 Fallsview Rd E (Harvest Rd.), Dundas ON L9H 5E2 1.96km
-
CIBC
83 King St W (at Sydenham St), Dundas ON L9H 1V1 0.27km -
RBC Financial Group
1845 Main St W (@ Whitney), Hamilton ON L8S 1J2 2.36km -
CIBC
1015 King St W, Hamilton ON L8S 1L3 4.51km
- 1 bath
- 2 bed
- 600 sqft
428-460 Dundas Street East, Hamilton, Ontario • L8B 2A5 • Waterdown
- 1 bath
- 2 bed
- 600 sqft
115-450 Dundas Street East, Hamilton, Ontario • L8B 1Z2 • Waterdown
- 1 bath
- 2 bed
- 700 sqft
233-450 dundas Street East, Hamilton, Ontario • L8B 2A6 • Waterdown












