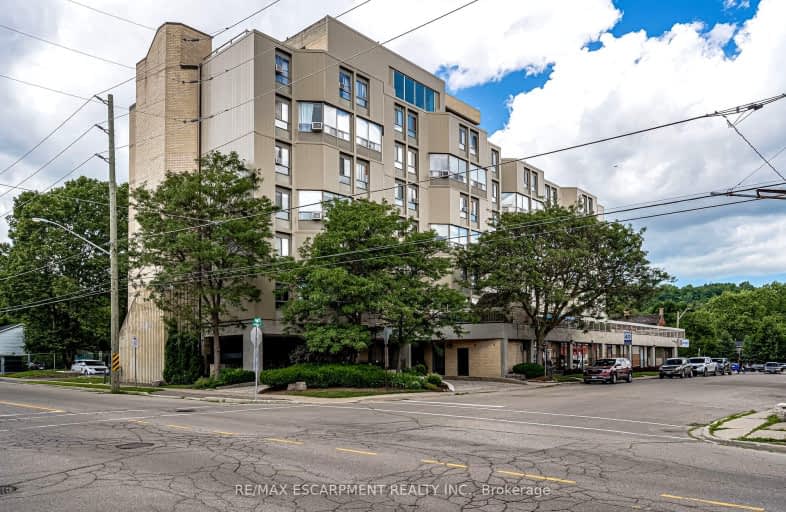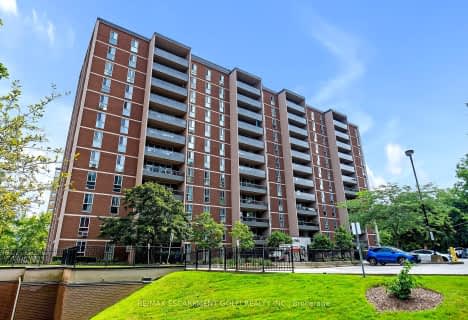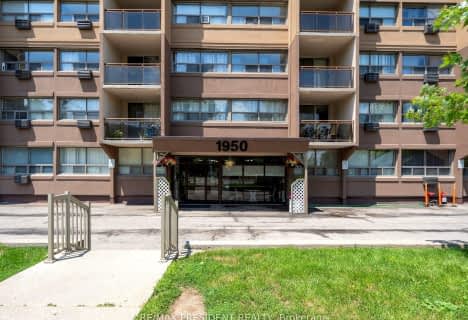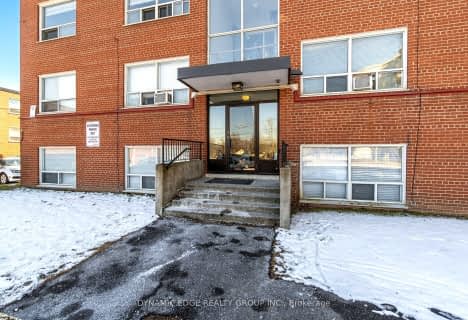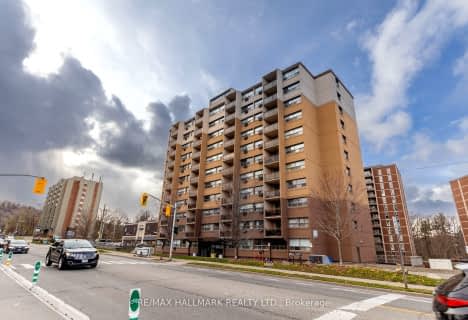Walker's Paradise
- Daily errands do not require a car.
Some Transit
- Most errands require a car.
Bikeable
- Some errands can be accomplished on bike.

Yorkview School
Elementary: PublicSt. Augustine Catholic Elementary School
Elementary: CatholicSt. Bernadette Catholic Elementary School
Elementary: CatholicDundana Public School
Elementary: PublicDundas Central Public School
Elementary: PublicSir William Osler Elementary School
Elementary: PublicÉcole secondaire Georges-P-Vanier
Secondary: PublicDundas Valley Secondary School
Secondary: PublicSt. Mary Catholic Secondary School
Secondary: CatholicSir Allan MacNab Secondary School
Secondary: PublicWestdale Secondary School
Secondary: PublicSt. Thomas More Catholic Secondary School
Secondary: Catholic-
Dundas Driving Park
71 Cross St, Dundas ON 0.88km -
Sheldon Manor Park
Don St, Dundas ON 1.77km -
Webster's Falls
367 Fallsview Rd E (Harvest Rd.), Dundas ON L9H 5E2 1.96km
-
CIBC
83 King St W (at Sydenham St), Dundas ON L9H 1V1 0.27km -
RBC Financial Group
1845 Main St W (@ Whitney), Hamilton ON L8S 1J2 2.36km -
CIBC
1015 King St W, Hamilton ON L8S 1L3 4.51km
For Sale
More about this building
View 10 John Street, Hamilton- 1 bath
- 2 bed
- 700 sqft
607-1950 Main Street West, Hamilton, Ontario • L8S 4M9 • Ainslie Wood
- 2 bath
- 3 bed
- 1000 sqft
808-1966 Main Street West, Hamilton, Ontario • L8S 1J6 • Ainslie Wood
- 2 bath
- 3 bed
- 1000 sqft
1106-1966 Main Street West, Hamilton, Ontario • L8S 1J6 • Ainslie Wood
