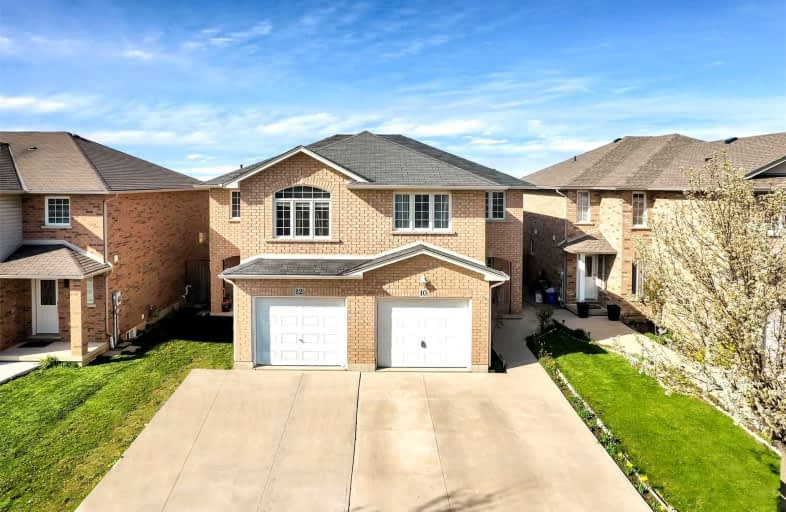Leased on Aug 28, 2022
Note: Property is not currently for sale or for rent.

-
Type: Semi-Detached
-
Style: 2-Storey
-
Size: 1500 sqft
-
Lease Term: 1 Year
-
Possession: No Data
-
All Inclusive: N
-
Lot Size: 24.61 x 100.07 Feet
-
Age: 16-30 years
-
Days on Site: 11 Days
-
Added: Aug 17, 2022 (1 week on market)
-
Updated:
-
Last Checked: 2 months ago
-
MLS®#: X5735556
-
Listed By: Performance real estate brokerage inc., brokerage
Look No More, This Beautiful Semi-Detached 2-Storey Home With 4 Bedroom Plus 1 And 4 Bathroom Is Perfect For You And Your Family With Ample Space. Move In Ready With Hardwood Throughout On The Main And Upper Floors. Newly Installed Pot Lights On The Main Floor. Finished Basement With Spacious Bedroom And Open Concept Media/Rec Room Combined With An Office/Den. This Home Is Conveniently Situated Near Parks, Schools, Grocery Stores And Much More! Shows A+++!
Property Details
Facts for 10 Jonathon Court, Hamilton
Status
Days on Market: 11
Last Status: Leased
Sold Date: Aug 28, 2022
Closed Date: Sep 01, 2022
Expiry Date: Dec 31, 2022
Sold Price: $3,400
Unavailable Date: Aug 28, 2022
Input Date: Aug 17, 2022
Prior LSC: Listing with no contract changes
Property
Status: Lease
Property Type: Semi-Detached
Style: 2-Storey
Size (sq ft): 1500
Age: 16-30
Area: Hamilton
Community: Rushdale
Inside
Bedrooms: 4
Bedrooms Plus: 1
Bathrooms: 4
Kitchens: 1
Rooms: 7
Den/Family Room: No
Air Conditioning: Central Air
Fireplace: No
Laundry:
Laundry Level: Lower
Washrooms: 4
Utilities
Utilities Included: N
Building
Basement: Finished
Heat Type: Forced Air
Heat Source: Gas
Exterior: Brick
Exterior: Brick Front
Private Entrance: Y
Water Supply: Municipal
Special Designation: Other
Parking
Driveway: Private
Parking Included: Yes
Garage Spaces: 1
Garage Type: Attached
Covered Parking Spaces: 2
Total Parking Spaces: 3
Fees
Cable Included: No
Central A/C Included: No
Common Elements Included: No
Heating Included: No
Hydro Included: No
Water Included: No
Highlights
Feature: Hospital
Feature: Park
Feature: Place Of Worship
Feature: Rec Centre
Feature: School
Land
Cross Street: Upper Sherman Ave/Ry
Municipality District: Hamilton
Fronting On: West
Pool: None
Sewer: Sewers
Lot Depth: 100.07 Feet
Lot Frontage: 24.61 Feet
Payment Frequency: Monthly
Rooms
Room details for 10 Jonathon Court, Hamilton
| Type | Dimensions | Description |
|---|---|---|
| Living Main | - | Combined W/Dining, Hardwood Floor, Open Concept |
| Dining Main | - | Combined W/Living, Hardwood Floor, Pot Lights |
| Kitchen Main | - | W/O To Yard, Tile Floor, Pot Lights |
| Prim Bdrm 2nd | - | 2 Pc Ensuite, Hardwood Floor, Large Window |
| 2nd Br 2nd | - | Window, Hardwood Floor, Closet |
| 3rd Br 2nd | - | Window, Hardwood Floor, Closet |
| 4th Br 2nd | - | Window, Hardwood Floor, Closet |
| 5th Br Bsmt | - | Closet, Laminate |
| Media/Ent Bsmt | - | Window, Laminate, Combined W/Den |
| Bathroom Bsmt | - | 3 Pc Ensuite, Tile Floor |
| Laundry Bsmt | - | Window, Laminate |
| Living Bsmt | - |
| XXXXXXXX | XXX XX, XXXX |
XXXXXX XXX XXXX |
$X,XXX |
| XXX XX, XXXX |
XXXXXX XXX XXXX |
$X,XXX | |
| XXXXXXXX | XXX XX, XXXX |
XXXX XXX XXXX |
$XXX,XXX |
| XXX XX, XXXX |
XXXXXX XXX XXXX |
$XXX,XXX | |
| XXXXXXXX | XXX XX, XXXX |
XXXXXXX XXX XXXX |
|
| XXX XX, XXXX |
XXXXXX XXX XXXX |
$XXX,XXX |
| XXXXXXXX XXXXXX | XXX XX, XXXX | $3,400 XXX XXXX |
| XXXXXXXX XXXXXX | XXX XX, XXXX | $3,400 XXX XXXX |
| XXXXXXXX XXXX | XXX XX, XXXX | $945,000 XXX XXXX |
| XXXXXXXX XXXXXX | XXX XX, XXXX | $989,000 XXX XXXX |
| XXXXXXXX XXXXXXX | XXX XX, XXXX | XXX XXXX |
| XXXXXXXX XXXXXX | XXX XX, XXXX | $898,888 XXX XXXX |

Lincoln Alexander Public School
Elementary: PublicSt. Teresa of Calcutta Catholic Elementary School
Elementary: CatholicSt. John Paul II Catholic Elementary School
Elementary: CatholicHelen Detwiler Junior Elementary School
Elementary: PublicTemplemead Elementary School
Elementary: PublicRay Lewis (Elementary) School
Elementary: PublicVincent Massey/James Street
Secondary: PublicÉSAC Mère-Teresa
Secondary: CatholicSt. Charles Catholic Adult Secondary School
Secondary: CatholicNora Henderson Secondary School
Secondary: PublicWestmount Secondary School
Secondary: PublicSt. Jean de Brebeuf Catholic Secondary School
Secondary: Catholic- 3 bath
- 4 bed
UPPER-252 THORNER Drive, Hamilton, Ontario • L8V 2M7 • Thorner



