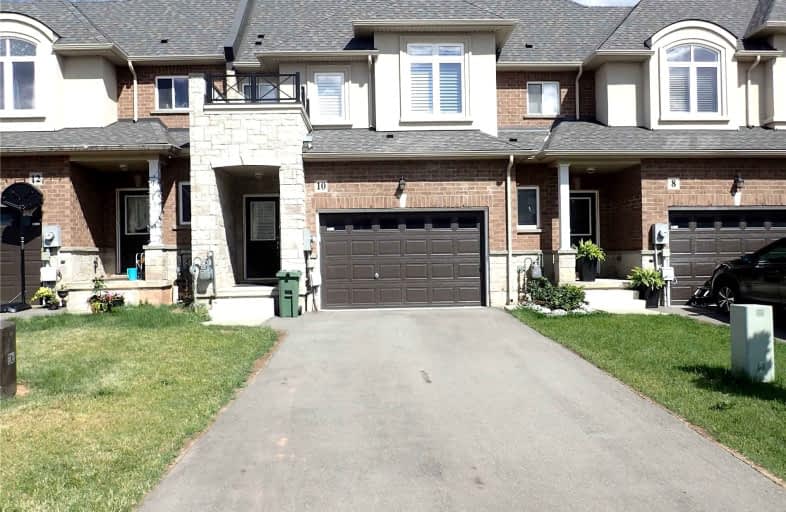Removed on Oct 03, 2022
Note: Property is not currently for sale or for rent.

-
Type: Att/Row/Twnhouse
-
Style: 2-Storey
-
Size: 1100 sqft
-
Lease Term: 1 Year
-
Possession: Immediate
-
All Inclusive: N
-
Lot Size: 21.33 x 98.43 Feet
-
Age: 0-5 years
-
Days on Site: 115 Days
-
Added: Jun 10, 2022 (3 months on market)
-
Updated:
-
Last Checked: 3 months ago
-
MLS®#: X5657360
-
Listed By: Keller williams edge realty, brokerage
Remarkable Location In The Foothills Of Winona 3 Minutes From Qew Access And Walking Distance To New Stoney Creek Close To Shopping Center, Restaurants, Costco, Metro, Conservation Park, Schools And The Future Go Station. Loaded With Upgrades Features With Main Level 9' Ceiling, Open Concept Living/Dining Room, Modern Kitchen Features Upgraded, Cabinets, Quartz Counters With Subway Back Splash, A Large Island, Equipped With S/S Appliances. Elegant Hardwood And Oak Staircase Takes You To The Upper Level With 3 Spacious Bedrooms A Large Master 3 Pieces Ensuite And Large Walk-In Closet And 2nd Floor Laundry All Windows Had California Shutters. Double Car Driveway And Oversize Garage With Inside Entry. No Pets, No Smoke .All Showings Welcome Please Follow Health And Safety Covid Guides .Available Sep 01 2022
Property Details
Facts for 10 Pinot Crescent, Hamilton
Status
Days on Market: 115
Last Status: Suspended
Sold Date: Jun 20, 2025
Closed Date: Nov 30, -0001
Expiry Date: Jan 09, 2023
Unavailable Date: Oct 03, 2022
Input Date: Jun 13, 2022
Property
Status: Lease
Property Type: Att/Row/Twnhouse
Style: 2-Storey
Size (sq ft): 1100
Age: 0-5
Area: Hamilton
Community: Stoney Creek
Availability Date: Immediate
Inside
Bedrooms: 3
Bathrooms: 3
Kitchens: 1
Rooms: 6
Den/Family Room: Yes
Air Conditioning: Central Air
Fireplace: No
Laundry: Ensuite
Laundry Level: Upper
Central Vacuum: Y
Washrooms: 3
Utilities
Utilities Included: N
Building
Basement: Full
Basement 2: Unfinished
Heat Type: Forced Air
Heat Source: Gas
Exterior: Brick
Exterior: Stucco/Plaster
Elevator: N
UFFI: No
Private Entrance: Y
Water Supply: Municipal
Special Designation: Unknown
Parking
Driveway: Front Yard
Parking Included: Yes
Garage Spaces: 2
Garage Type: Attached
Covered Parking Spaces: 2
Total Parking Spaces: 3
Fees
Cable Included: No
Central A/C Included: Yes
Common Elements Included: No
Heating Included: No
Hydro Included: No
Water Included: No
Highlights
Feature: Beach
Feature: Clear View
Feature: Library
Feature: Marina
Feature: Park
Feature: School
Land
Cross Street: Oew/Fifty Rd
Municipality District: Hamilton
Fronting On: East
Pool: None
Sewer: Sewers
Lot Depth: 98.43 Feet
Lot Frontage: 21.33 Feet
Acres: < .50
Payment Frequency: Monthly
Rooms
Room details for 10 Pinot Crescent, Hamilton
| Type | Dimensions | Description |
|---|---|---|
| Foyer Main | 4.90 x 7.40 | |
| Bathroom Main | - | 2 Pc Bath |
| Kitchen Main | 10.50 x 10.60 | Open Concept |
| Dining Main | 9.90 x 10.60 | Open Concept |
| Family Main | 11.00 x 16.60 | Open Concept |
| Prim Bdrm 2nd | 15.10 x 18.90 | Ensuite Bath, 3 Pc Ensuite |
| 2nd Br 2nd | 10.00 x 12.60 | |
| 2nd Br 2nd | 10.00 x 12.90 | |
| Bathroom 2nd | - | 3 Pc Bath |
| Laundry 2nd | - |
| XXXXXXXX | XXX XX, XXXX |
XXXXXXX XXX XXXX |
|
| XXX XX, XXXX |
XXXXXX XXX XXXX |
$X,XXX | |
| XXXXXXXX | XXX XX, XXXX |
XXXXXX XXX XXXX |
$X,XXX |
| XXX XX, XXXX |
XXXXXX XXX XXXX |
$X,XXX | |
| XXXXXXXX | XXX XX, XXXX |
XXXX XXX XXXX |
$XXX,XXX |
| XXX XX, XXXX |
XXXXXX XXX XXXX |
$XXX,XXX | |
| XXXXXXXX | XXX XX, XXXX |
XXXXXXX XXX XXXX |
|
| XXX XX, XXXX |
XXXXXX XXX XXXX |
$XXX,XXX |
| XXXXXXXX XXXXXXX | XXX XX, XXXX | XXX XXXX |
| XXXXXXXX XXXXXX | XXX XX, XXXX | $2,799 XXX XXXX |
| XXXXXXXX XXXXXX | XXX XX, XXXX | $2,750 XXX XXXX |
| XXXXXXXX XXXXXX | XXX XX, XXXX | $2,700 XXX XXXX |
| XXXXXXXX XXXX | XXX XX, XXXX | $750,000 XXX XXXX |
| XXXXXXXX XXXXXX | XXX XX, XXXX | $674,900 XXX XXXX |
| XXXXXXXX XXXXXXX | XXX XX, XXXX | XXX XXXX |
| XXXXXXXX XXXXXX | XXX XX, XXXX | $729,900 XXX XXXX |

St. Clare of Assisi Catholic Elementary School
Elementary: CatholicOur Lady of Peace Catholic Elementary School
Elementary: CatholicImmaculate Heart of Mary Catholic Elementary School
Elementary: CatholicSmith Public School
Elementary: PublicSt. Gabriel Catholic Elementary School
Elementary: CatholicWinona Elementary Elementary School
Elementary: PublicGrimsby Secondary School
Secondary: PublicGlendale Secondary School
Secondary: PublicOrchard Park Secondary School
Secondary: PublicBlessed Trinity Catholic Secondary School
Secondary: CatholicSaltfleet High School
Secondary: PublicCardinal Newman Catholic Secondary School
Secondary: Catholic- 3 bath
- 3 bed
1472 Baseline Road, Hamilton, Ontario • L8E 0G3 • Stoney Creek
- 3 bath
- 3 bed
80 Pinot Crescent, Hamilton, Ontario • L8E 0J9 • Stoney Creek




