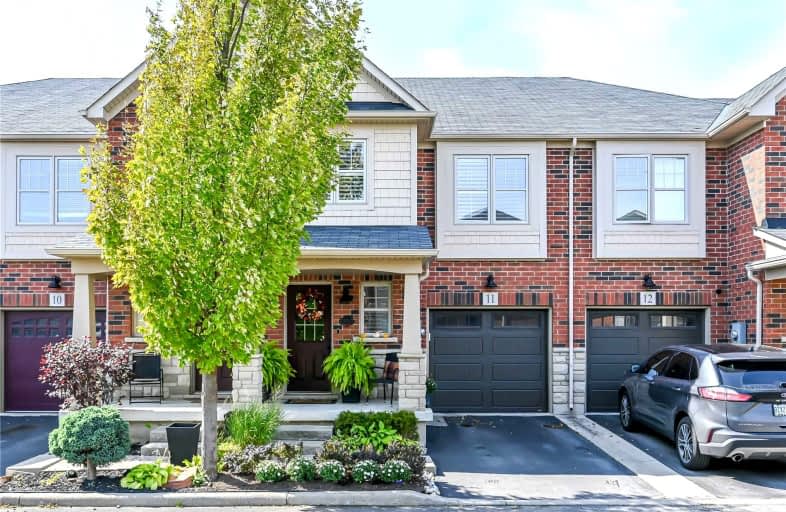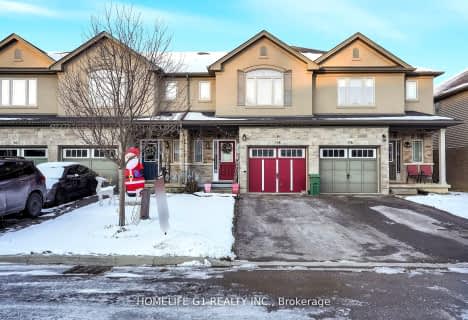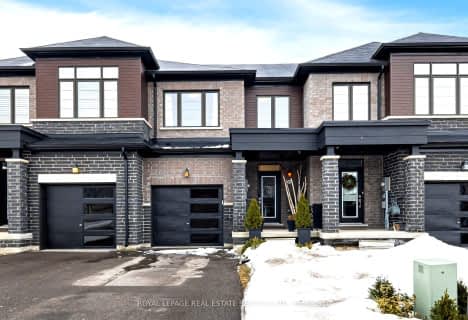Car-Dependent
- Most errands require a car.
No Nearby Transit
- Almost all errands require a car.
Somewhat Bikeable
- Most errands require a car.

École élémentaire Michaëlle Jean Elementary School
Elementary: PublicOur Lady of the Assumption Catholic Elementary School
Elementary: CatholicSt. Mark Catholic Elementary School
Elementary: CatholicGatestone Elementary Public School
Elementary: PublicSt. Matthew Catholic Elementary School
Elementary: CatholicBellmoore Public School
Elementary: PublicÉSAC Mère-Teresa
Secondary: CatholicNora Henderson Secondary School
Secondary: PublicSherwood Secondary School
Secondary: PublicSaltfleet High School
Secondary: PublicSt. Jean de Brebeuf Catholic Secondary School
Secondary: CatholicBishop Ryan Catholic Secondary School
Secondary: Catholic-
AFROCAN Supermarket
1439 Upper Ottawa Street Unit 16-18, Hamilton 8.17km
-
LCBO
2525 Hamilton Regional Road 56, Binbrook 0.86km -
LCBO
2273 Rymal Road East, Stoney Creek 6.02km -
LCBO
1798 Stone Church Road East, Hamilton 7.18km
-
The Brook Family Restaurant
2537 Hamilton Regional Road 56, Binbrook 0.76km -
Kohinur Indian Cuisine
2537 Hamilton Regional Road 56, Binbrook 0.77km -
The Binbrook Grill
3020 Binbrook Road, Binbrook 0.78km
-
Shopperooo
Binbrook 0.85km -
McDonald's
2190 Rymal Road East, Hamilton 5.73km -
Tim Hortons
2200 Rymal Road East, Hamilton 5.82km
-
Meridian Credit Union
2537 Hamilton Regional Road 56 Unit B3, Binbrook 0.8km -
TD Canada Trust Branch and ATM
3030 Highway 56, Binbrook 0.87km -
Meridian Credit Union
2176 Rymal Road East Unit 102, Hamilton 5.77km
-
Clancy Auto Service
2 Portside Street, Hannon 5.55km -
Canadian Tire Gas Station
2150 Rymal Road East, Hannon 5.77km -
Esso
2200 Rymal Road East, Hamilton 5.85km
-
Yoga Ghar
3038 Binbrook Road, Binbrook 0.73km -
Binbrook Gym
2501 Hamilton Regional Road 56, Binbrook 0.76km -
Vision Quest MMA & Fitness
3079 Highway 56, Binbrook 1.01km
-
Fairground Comminity Park
Binbrook 0.27km -
Fairgrounds Community Park
305 Fall Fair Way, Binbrook 0.3km -
Binbrook Trails
3205 Binbrook Road, Binbrook 0.46km
-
Hamilton Public Library - Binbrook Branch
2641 Hamilton Regional Road 56, Binbrook 0.82km -
Hamilton Public Library - Valley Park Branch
1050 Paramount Drive Unit 12, Stoney Creek 8.23km
-
trueNorth Medical Binbrook Addiction Treatment Centre
2537 Hamilton Regional Road 56 Unit B6, Binbrook 0.8km -
Participation House - Hamilton and District
Hamilton 2.95km -
Fletcher Medical Centre
1962 Rymal Road East, Hannon 5.92km
-
Shoppers Drug Mart
West, 3027 Binbrook Road Bldg B, Binbrook 0.78km -
I.D.A. - Binbrook Family Health Pharmacy
2537 Hamilton Regional Road 56 Unit B6, Binbrook 0.79km -
Binbrook Pharmacy
3011 Regional Rd. #56, Binbrook 0.88km
-
Mastermind TOYS Stoney Creek
Unnamed Road, Hannon 5.67km -
SmartCentres Hamilton Southeast
2190 Rymal Road East, Hannon 5.76km -
Gateway Plaza
2200 Rymal Road East, Hannon 5.83km
-
Cineplex Cinemas Hamilton Mountain
795 Paramount Drive, Stoney Creek 7.45km
-
The Binbrook Grill
3020 Binbrook Road, Binbrook 0.78km -
Binbrook Pizza
2668 Binbrook Road #102, Binbrook 0.89km -
Tall Post Craft Cider
1170 Hendershot Road, Hannon 4.13km
- 3 bath
- 3 bed
- 1500 sqft
59 Lloyd Davies Way, Hamilton, Ontario • L0R 1C0 • Rural Glanbrook








