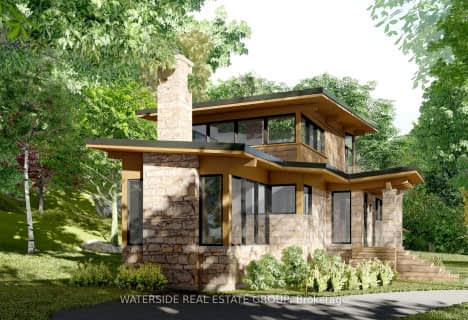
Flamborough Centre School
Elementary: Public
3.70 km
St. Thomas Catholic Elementary School
Elementary: Catholic
1.17 km
Mary Hopkins Public School
Elementary: Public
1.19 km
Allan A Greenleaf Elementary
Elementary: Public
0.43 km
Guardian Angels Catholic Elementary School
Elementary: Catholic
1.57 km
Guy B Brown Elementary Public School
Elementary: Public
0.20 km
École secondaire Georges-P-Vanier
Secondary: Public
7.25 km
Aldershot High School
Secondary: Public
5.39 km
Sir John A Macdonald Secondary School
Secondary: Public
8.23 km
St. Mary Catholic Secondary School
Secondary: Catholic
8.68 km
Waterdown District High School
Secondary: Public
0.47 km
Westdale Secondary School
Secondary: Public
7.90 km


