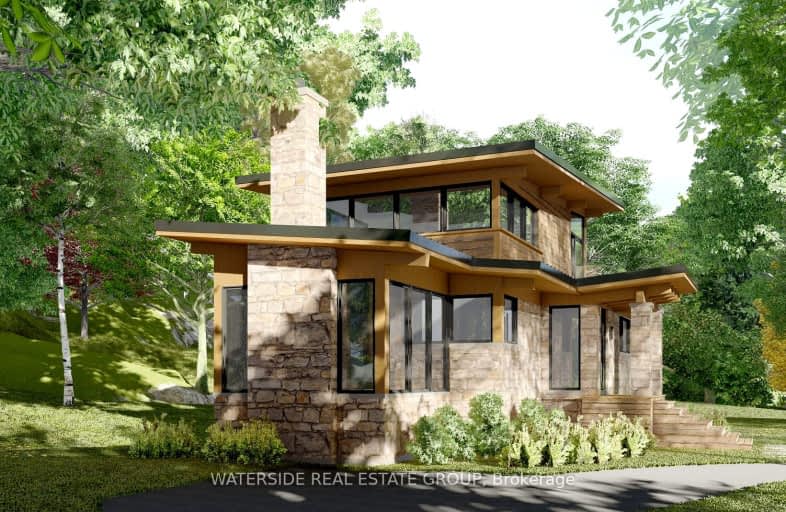Car-Dependent
- Almost all errands require a car.
Minimal Transit
- Almost all errands require a car.
Somewhat Bikeable
- Almost all errands require a car.

Aldershot Elementary School
Elementary: PublicSt. Thomas Catholic Elementary School
Elementary: CatholicMary Hopkins Public School
Elementary: PublicGlenview Public School
Elementary: PublicMaplehurst Public School
Elementary: PublicHoly Rosary Separate School
Elementary: CatholicKing William Alter Ed Secondary School
Secondary: PublicTurning Point School
Secondary: PublicÉcole secondaire Georges-P-Vanier
Secondary: PublicAldershot High School
Secondary: PublicSir John A Macdonald Secondary School
Secondary: PublicWaterdown District High School
Secondary: Public-
Waterdown Memorial Park
Hamilton St N, Waterdown ON 3.65km -
Eastwood Park
111 Burlington St E (Burlington and Mary), Hamilton ON 4.37km -
Kerns Park
1801 Kerns Rd, Burlington ON 4.72km
-
TD Canada Trust ATM
255 Dundas St E, Waterdown ON L8B 0E5 2.91km -
CIBC Cash Dispenser
475 6 Hwy, Dundas ON L9H 7K2 3.46km -
Scotiabank
600 James St N (at Burlington St), Hamilton ON L8L 7Z2 4.31km















