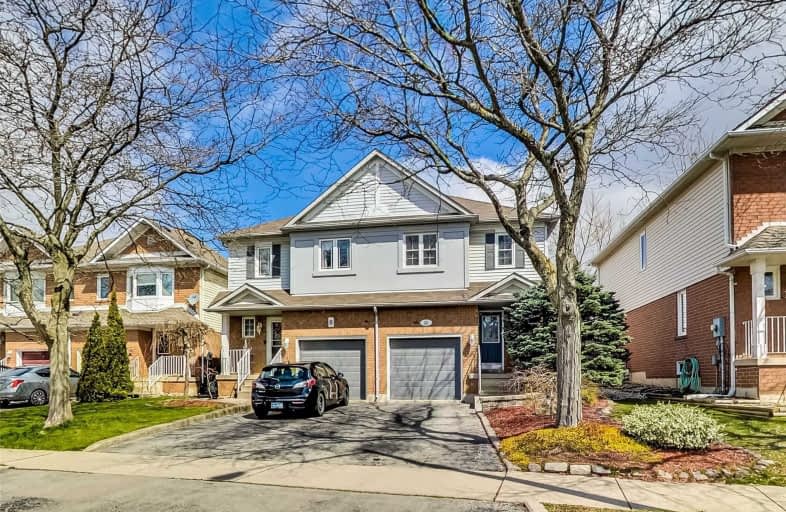Sold on Apr 28, 2020
Note: Property is not currently for sale or for rent.

-
Type: Semi-Detached
-
Style: 2-Storey
-
Size: 1100 sqft
-
Lot Size: 24.76 x 107.28 Feet
-
Age: 16-30 years
-
Taxes: $3,820 per year
-
Days on Site: 4 Days
-
Added: Apr 24, 2020 (4 days on market)
-
Updated:
-
Last Checked: 2 months ago
-
MLS®#: X4748290
-
Listed By: Keller williams referred urban, trust realty group, brokerage
Welcome To Waterdown! This Well-Appointed Semi Has Been Fully Renovated Throughout. Both Beautiful And Energy Efficient, Recent Renos Incld Kitchen With All-New Appliances/Cabinets, New Windows/Patio Door, 2012 High Eff Furnace And New Tankless Hotwater (Owned). Main Floor Powder Room Is Uber Convenient. Recently Blown With New Insulation (Incl Garage) To Increase Cost Savings And Comfort! Cozy Finished Basement Retreat Features A Gas Fireplace. A Must See!
Extras
Inclds: Fridge, Stove, Dishwasher, Washer, Dryer, Shed In Back Yard, Umbrella For Back Deck, Shelving In Rec Room, All Elfs And Window Coverings Exclds: Tv Arms/Mounts, Speakers. No Rentals; Survey Avail.
Property Details
Facts for 10 Thornlodge Drive, Hamilton
Status
Days on Market: 4
Last Status: Sold
Sold Date: Apr 28, 2020
Closed Date: Jul 29, 2020
Expiry Date: Jul 20, 2020
Sold Price: $630,000
Unavailable Date: Apr 28, 2020
Input Date: Apr 24, 2020
Prior LSC: Listing with no contract changes
Property
Status: Sale
Property Type: Semi-Detached
Style: 2-Storey
Size (sq ft): 1100
Age: 16-30
Area: Hamilton
Community: Waterdown
Inside
Bedrooms: 3
Bathrooms: 3
Kitchens: 1
Rooms: 6
Den/Family Room: No
Air Conditioning: Central Air
Fireplace: Yes
Laundry Level: Lower
Central Vacuum: Y
Washrooms: 3
Building
Basement: Finished
Heat Type: Forced Air
Heat Source: Gas
Exterior: Brick
Exterior: Stucco/Plaster
Water Supply: Municipal
Special Designation: Unknown
Other Structures: Garden Shed
Parking
Driveway: Private
Garage Spaces: 1
Garage Type: Attached
Covered Parking Spaces: 2
Total Parking Spaces: 3
Fees
Tax Year: 2019
Tax Legal Description: Plan 62M711 Pt Lots 53 & 54 Rp 62R12622 Part 30
Taxes: $3,820
Land
Cross Street: Pamela And Dundas
Municipality District: Hamilton
Fronting On: North
Pool: None
Sewer: Sewers
Lot Depth: 107.28 Feet
Lot Frontage: 24.76 Feet
Additional Media
- Virtual Tour: https://real.vision/10-thornlodge-drive
Rooms
Room details for 10 Thornlodge Drive, Hamilton
| Type | Dimensions | Description |
|---|---|---|
| Living Main | 4.50 x 2.90 | Pot Lights, W/O To Deck, O/Looks Dining |
| Dining Main | 2.70 x 2.30 | Bay Window |
| Kitchen Main | 3.20 x 2.10 | Pot Lights, Tile Floor |
| Master 2nd | 3.40 x 4.70 | 4 Pc Ensuite, Window, His/Hers Closets |
| 2nd Br 2nd | 3.90 x 2.50 | Window, Closet |
| 3rd Br 2nd | 4.60 x 2.70 | Window, Closet |
| Laundry Bsmt | - | |
| Rec Bsmt | 5.60 x 2.70 | Gas Fireplace, Pot Lights |
| Furnace Bsmt | 2.80 x 2.00 |
| XXXXXXXX | XXX XX, XXXX |
XXXX XXX XXXX |
$XXX,XXX |
| XXX XX, XXXX |
XXXXXX XXX XXXX |
$XXX,XXX |
| XXXXXXXX XXXX | XXX XX, XXXX | $630,000 XXX XXXX |
| XXXXXXXX XXXXXX | XXX XX, XXXX | $599,000 XXX XXXX |

Brant Hills Public School
Elementary: PublicSt. Thomas Catholic Elementary School
Elementary: CatholicMary Hopkins Public School
Elementary: PublicAllan A Greenleaf Elementary
Elementary: PublicGuardian Angels Catholic Elementary School
Elementary: CatholicGuy B Brown Elementary Public School
Elementary: PublicThomas Merton Catholic Secondary School
Secondary: CatholicAldershot High School
Secondary: PublicBurlington Central High School
Secondary: PublicM M Robinson High School
Secondary: PublicNotre Dame Roman Catholic Secondary School
Secondary: CatholicWaterdown District High School
Secondary: Public- 3 bath
- 4 bed
- 2000 sqft
29 Nelson Street, Brant, Ontario • L0R 2H6 • Brantford Twp



