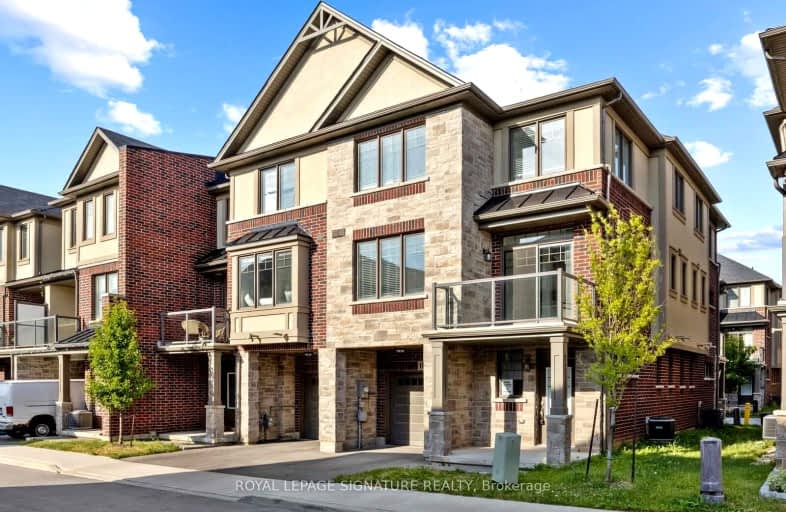Car-Dependent
- Almost all errands require a car.
22
/100
Some Transit
- Most errands require a car.
33
/100
Somewhat Bikeable
- Most errands require a car.
33
/100

Rousseau Public School
Elementary: Public
2.54 km
St. Ann (Ancaster) Catholic Elementary School
Elementary: Catholic
2.35 km
St. Joachim Catholic Elementary School
Elementary: Catholic
1.94 km
Holy Name of Mary Catholic Elementary School
Elementary: Catholic
2.31 km
Immaculate Conception Catholic Elementary School
Elementary: Catholic
1.01 km
Ancaster Meadow Elementary Public School
Elementary: Public
2.05 km
Dundas Valley Secondary School
Secondary: Public
5.89 km
St. Mary Catholic Secondary School
Secondary: Catholic
6.15 km
Sir Allan MacNab Secondary School
Secondary: Public
4.50 km
Bishop Tonnos Catholic Secondary School
Secondary: Catholic
2.46 km
Ancaster High School
Secondary: Public
3.43 km
St. Thomas More Catholic Secondary School
Secondary: Catholic
3.79 km
-
James Smith Park
Garner Rd. W., Ancaster ON L9G 5E4 2km -
Meadowlands Park
2.03km -
Biba Park
Hamilton ON L9K 0A7 2.05km
-
RBC Royal Bank
59 Wilson St W, Ancaster ON L9G 1N1 2.39km -
BMO Bank of Montreal
737 Golf Links Rd, Ancaster ON L9K 1L5 2.45km -
BMO Bank of Montreal
370 Wilson St E, Ancaster ON L9G 4S4 2.57km











