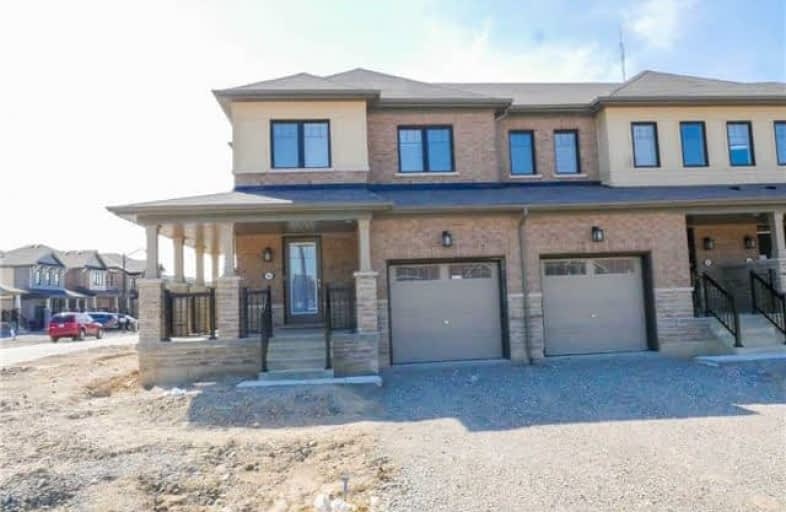Sold on Jun 14, 2018
Note: Property is not currently for sale or for rent.

-
Type: Att/Row/Twnhouse
-
Style: 2-Storey
-
Size: 1500 sqft
-
Lot Size: 28.32 x 95.17 Feet
-
Age: New
-
Days on Site: 20 Days
-
Added: Sep 07, 2019 (2 weeks on market)
-
Updated:
-
Last Checked: 2 months ago
-
MLS®#: X4140013
-
Listed By: Century 21 green realty inc., brokerage
Absolutely Stunning Brand New Corner Townhouse With 3 Bedroom And 3 Washrooms!! Lots Of Upgrades Throughout The House!! Very Bright And Modern Layout!! Crown Moulding And California Shutters Throughout The Main Floor!! Laminate Flooring Throughout The Main Floor Up To The 2nd Floor Hallway And Master Bedroom. Gorgeous Upgraded Kitchen With S/S Appliances, Hood Fan, Backsplash And Granite Counter Top. Master With 5Pc Ensutie And Walk-In Closet And Much More...
Extras
Inclusions: Brand New Stainless Steel (Fridge, Stove, Dishwasher), Washer, Dryer, Cac, Elf's And California Shutters.
Property Details
Facts for 100 Bradshaw Drive, Hamilton
Status
Days on Market: 20
Last Status: Sold
Sold Date: Jun 14, 2018
Closed Date: Jul 03, 2018
Expiry Date: Nov 30, 2018
Sold Price: $529,000
Unavailable Date: Jun 14, 2018
Input Date: May 25, 2018
Property
Status: Sale
Property Type: Att/Row/Twnhouse
Style: 2-Storey
Size (sq ft): 1500
Age: New
Area: Hamilton
Community: Stoney Creek
Availability Date: Immediate
Inside
Bedrooms: 3
Bathrooms: 3
Kitchens: 1
Rooms: 7
Den/Family Room: No
Air Conditioning: Central Air
Fireplace: No
Laundry Level: Main
Washrooms: 3
Building
Basement: Full
Basement 2: Unfinished
Heat Type: Forced Air
Heat Source: Gas
Exterior: Brick
Water Supply: Municipal
Special Designation: Unknown
Parking
Driveway: Private
Garage Spaces: 1
Garage Type: Attached
Covered Parking Spaces: 1
Total Parking Spaces: 2
Fees
Tax Year: 2018
Tax Legal Description: Plan 62M1232 Pt Blk 62 Rp 62R20641 Part 1
Land
Cross Street: Green Mountain/Upper
Municipality District: Hamilton
Fronting On: East
Pool: None
Sewer: Sewers
Lot Depth: 95.17 Feet
Lot Frontage: 28.32 Feet
Additional Media
- Virtual Tour: http://virtualtours.lighteonstudios.com/100bs-unbranded/
Rooms
Room details for 100 Bradshaw Drive, Hamilton
| Type | Dimensions | Description |
|---|---|---|
| Living Main | 5.56 x 3.34 | Laminate, Combined W/Dining, California Shutters |
| Dining Main | 5.56 x 3.34 | Laminate, Combined W/Living, California Shutters |
| Kitchen Main | 3.52 x 2.42 | Ceramic Floor, Stainless Steel Appl, Granite Counter |
| Breakfast Main | 2.47 x 2.42 | Ceramic Floor, W/O To Yard, W/I Closet |
| Master 2nd | 5.57 x 3.64 | Laminate, 5 Pc Ensuite, W/I Closet |
| 2nd Br 2nd | 3.34 x 2.91 | Broadloom, Window, Closet |
| 3rd Br 2nd | 3.22 x 2.98 | Broadloom, Window, Closet |
| Laundry Main | - | Ceramic Floor, W/O To Garage |
| XXXXXXXX | XXX XX, XXXX |
XXXX XXX XXXX |
$XXX,XXX |
| XXX XX, XXXX |
XXXXXX XXX XXXX |
$XXX,XXX |
| XXXXXXXX XXXX | XXX XX, XXXX | $529,000 XXX XXXX |
| XXXXXXXX XXXXXX | XXX XX, XXXX | $529,000 XXX XXXX |

Tapleytown Public School
Elementary: PublicSt. Clare of Assisi Catholic Elementary School
Elementary: CatholicOur Lady of Peace Catholic Elementary School
Elementary: CatholicSt. Martin of Tours Catholic Elementary School
Elementary: CatholicSt. Francis Xavier Catholic Elementary School
Elementary: CatholicMemorial Public School
Elementary: PublicGlendale Secondary School
Secondary: PublicSir Winston Churchill Secondary School
Secondary: PublicOrchard Park Secondary School
Secondary: PublicSaltfleet High School
Secondary: PublicCardinal Newman Catholic Secondary School
Secondary: CatholicBishop Ryan Catholic Secondary School
Secondary: Catholic

