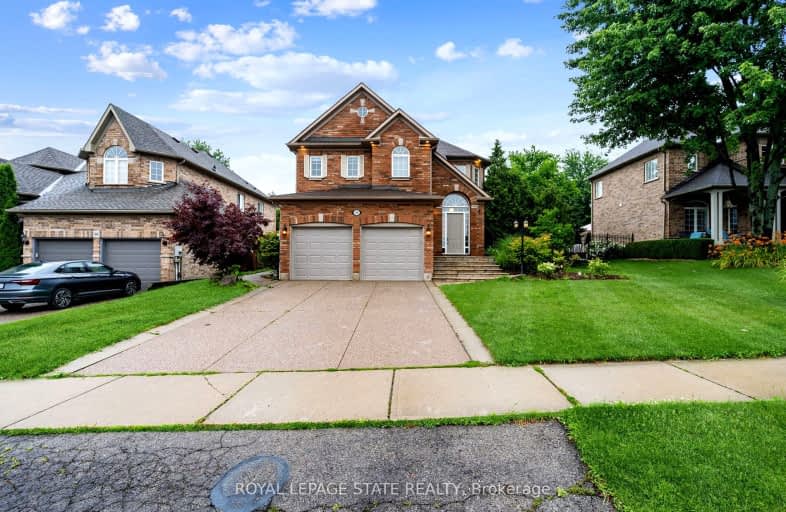Car-Dependent
- Almost all errands require a car.
12
/100
Some Transit
- Most errands require a car.
37
/100
Somewhat Bikeable
- Almost all errands require a car.
7
/100

Spencer Valley Public School
Elementary: Public
2.83 km
St. Augustine Catholic Elementary School
Elementary: Catholic
2.88 km
St. Bernadette Catholic Elementary School
Elementary: Catholic
1.52 km
Dundana Public School
Elementary: Public
3.25 km
Dundas Central Public School
Elementary: Public
2.64 km
Sir William Osler Elementary School
Elementary: Public
1.12 km
Dundas Valley Secondary School
Secondary: Public
1.30 km
St. Mary Catholic Secondary School
Secondary: Catholic
5.20 km
Sir Allan MacNab Secondary School
Secondary: Public
6.55 km
Bishop Tonnos Catholic Secondary School
Secondary: Catholic
6.98 km
Ancaster High School
Secondary: Public
5.54 km
St. Thomas More Catholic Secondary School
Secondary: Catholic
8.01 km


