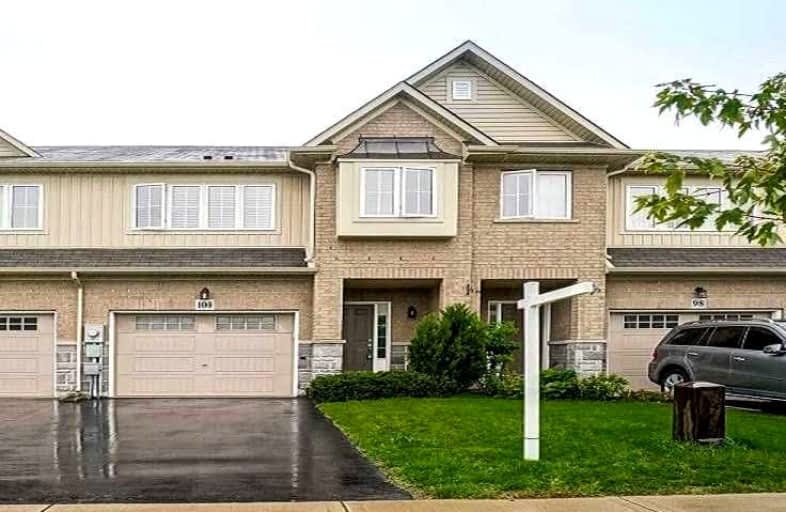Leased on Nov 08, 2021
Note: Property is not currently for sale or for rent.

-
Type: Att/Row/Twnhouse
-
Style: 2-Storey
-
Lease Term: 1 Year
-
Possession: No Data
-
All Inclusive: N
-
Lot Size: 20.51 x 86.61 Feet
-
Age: No Data
-
Days on Site: 14 Days
-
Added: Oct 25, 2021 (2 weeks on market)
-
Updated:
-
Last Checked: 3 months ago
-
MLS®#: X5413463
-
Listed By: Ipro realty ltd., brokerage
Bright And Beautiful 3 Bedroom Freehold Townhome Minutes To Qew & Lake Ontario. Featuring An Open Concept Main Floor With 9Ft Ceilings, Upgraded Kitchen/Granite Counter, Backsplash, S/S Appliances. New Samsung Fridge & Stove. Upgraded Mater Unsuite Shower. 2nd Floor Split Level Private Master Bed With Large W/I Closet & Ensuite Washroom.2nd Level Spacious Laundry, Fenced Yard. Perfect For Yonge Family
Extras
Fridge, Stove, Dishwasher, Washer, Dryer All Elf's, Garage Door Opener *Hwt Rental*
Property Details
Facts for 100 Palacebeach Trail, Hamilton
Status
Days on Market: 14
Last Status: Leased
Sold Date: Nov 08, 2021
Closed Date: Nov 10, 2021
Expiry Date: Dec 31, 2021
Sold Price: $2,550
Unavailable Date: Nov 08, 2021
Input Date: Oct 26, 2021
Prior LSC: Listing with no contract changes
Property
Status: Lease
Property Type: Att/Row/Twnhouse
Style: 2-Storey
Area: Hamilton
Community: Stoney Creek
Inside
Bedrooms: 3
Bathrooms: 3
Kitchens: 1
Rooms: 6
Den/Family Room: No
Air Conditioning: Central Air
Fireplace: No
Laundry: Ensuite
Washrooms: 3
Utilities
Utilities Included: N
Building
Basement: Unfinished
Heat Type: Forced Air
Heat Source: Gas
Exterior: Brick
Private Entrance: Y
Water Supply: Municipal
Special Designation: Unknown
Parking
Driveway: Private
Parking Included: Yes
Garage Spaces: 1
Garage Type: Attached
Covered Parking Spaces: 2
Total Parking Spaces: 3
Fees
Cable Included: No
Central A/C Included: Yes
Common Elements Included: Yes
Heating Included: No
Hydro Included: No
Water Included: No
Land
Cross Street: Dartmouth/Fruitland/
Municipality District: Hamilton
Fronting On: North
Parcel Number: 173471556
Pool: None
Sewer: Sewers
Lot Depth: 86.61 Feet
Lot Frontage: 20.51 Feet
Payment Frequency: Monthly
Rooms
Room details for 100 Palacebeach Trail, Hamilton
| Type | Dimensions | Description |
|---|---|---|
| Living Main | 3.52 x 6.01 | Hardwood Floor, Combined W/Dining |
| Dining Main | 6.01 x 3.52 | Hardwood Floor, Combined W/Living |
| Kitchen Main | 2.62 x 3.27 | Ceramic Floor, Stainless Steel Appl |
| Breakfast Main | 2.62 x 2.70 | Ceramic Floor, W/O To Deck |
| Prim Bdrm 2nd | 3.85 x 4.33 | Broadloom, W/I Closet, 3 Pc Ensuite |
| 2nd Br 2nd | 2.93 x 3.30 | Broadloom, Closet |
| 3rd Br 2nd | 3.01 x 3.52 | Broadloom, Closet |
| Laundry 2nd | - |
| XXXXXXXX | XXX XX, XXXX |
XXXXXX XXX XXXX |
$X,XXX |
| XXX XX, XXXX |
XXXXXX XXX XXXX |
$X,XXX | |
| XXXXXXXX | XXX XX, XXXX |
XXXX XXX XXXX |
$XXX,XXX |
| XXX XX, XXXX |
XXXXXX XXX XXXX |
$XXX,XXX |
| XXXXXXXX XXXXXX | XXX XX, XXXX | $2,550 XXX XXXX |
| XXXXXXXX XXXXXX | XXX XX, XXXX | $2,550 XXX XXXX |
| XXXXXXXX XXXX | XXX XX, XXXX | $785,000 XXX XXXX |
| XXXXXXXX XXXXXX | XXX XX, XXXX | $799,888 XXX XXXX |

St. Clare of Assisi Catholic Elementary School
Elementary: CatholicOur Lady of Peace Catholic Elementary School
Elementary: CatholicImmaculate Heart of Mary Catholic Elementary School
Elementary: CatholicMountain View Public School
Elementary: PublicSt. Gabriel Catholic Elementary School
Elementary: CatholicWinona Elementary Elementary School
Elementary: PublicGrimsby Secondary School
Secondary: PublicGlendale Secondary School
Secondary: PublicOrchard Park Secondary School
Secondary: PublicBlessed Trinity Catholic Secondary School
Secondary: CatholicSaltfleet High School
Secondary: PublicCardinal Newman Catholic Secondary School
Secondary: Catholic- 3 bath
- 3 bed
80 Pinot Crescent, Hamilton, Ontario • L8E 0J9 • Stoney Creek



