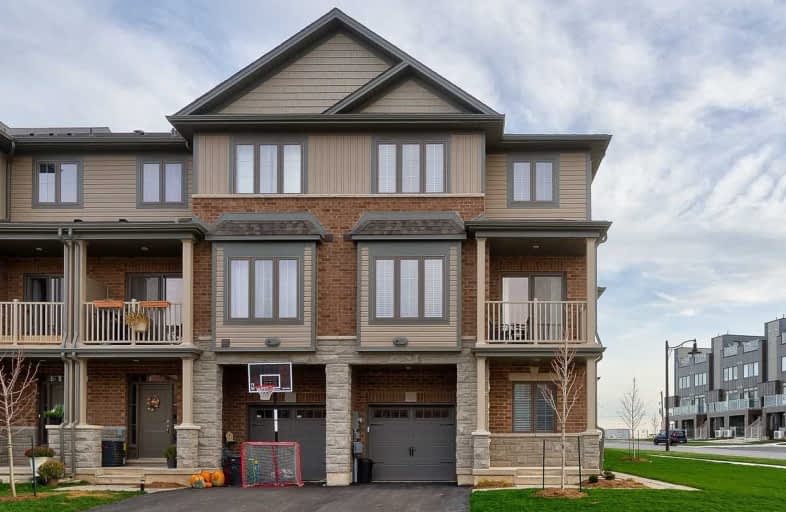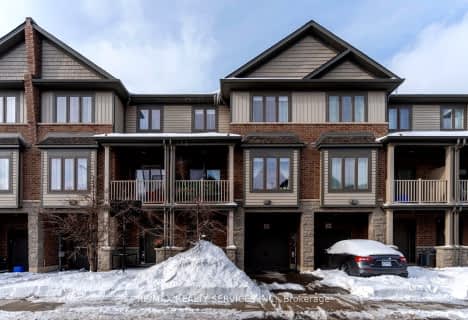Sold on Jan 11, 2021
Note: Property is not currently for sale or for rent.

-
Type: Condo Townhouse
-
Style: 3-Storey
-
Size: 2250 sqft
-
Pets: Restrict
-
Age: 0-5 years
-
Taxes: $5,244 per year
-
Maintenance Fees: 162.4 /mo
-
Days on Site: 12 Days
-
Added: Dec 30, 2020 (1 week on market)
-
Updated:
-
Last Checked: 3 months ago
-
MLS®#: X5072182
-
Listed By: Re/max escarpment realty inc., brokerage
This Stunning Newly Built 4 Bedroom, 3.5 Bathroom 2,257 Sqft 3 Level Townhouse In A Desired Waterdown Neighbourhood Features 9 Ft Ceilings On The First 2 Floors, Open Concept Design, 2 Balconies, And Gorgeous Stainless Steel Appliances. This Bright Spacious End Unit Is Minutes From Schools, Amenities And Highway Access. Tastefully Designed Throughout And Larger Than Most Detached Homes In The Area. Condo Fees Include Grass Cutting/Grass Watering
Extras
Built-In Microwave, Dishwasher, Dryer, Garage Door Opener, Refrigerator, Stove, Washer Stainless Steel Fridge, Stove, Dishwasher, Washer & Dryer, All Elf's, All Window Coverings, Garage Door Opener.
Property Details
Facts for 101 Mallard Trail East, Hamilton
Status
Days on Market: 12
Last Status: Sold
Sold Date: Jan 11, 2021
Closed Date: Mar 01, 2021
Expiry Date: Feb 28, 2021
Sold Price: $775,000
Unavailable Date: Jan 11, 2021
Input Date: Dec 30, 2020
Property
Status: Sale
Property Type: Condo Townhouse
Style: 3-Storey
Size (sq ft): 2250
Age: 0-5
Area: Hamilton
Community: Waterdown
Availability Date: Flexible
Assessment Amount: $482,000
Assessment Year: 2020
Inside
Bedrooms: 4
Bathrooms: 4
Kitchens: 1
Rooms: 11
Den/Family Room: Yes
Patio Terrace: Open
Unit Exposure: East
Air Conditioning: Central Air
Fireplace: No
Laundry Level: Main
Central Vacuum: N
Ensuite Laundry: Yes
Washrooms: 4
Building
Stories: .
Basement: None
Heat Type: Forced Air
Heat Source: Gas
Exterior: Brick
Exterior: Stone
Energy Certificate: N
Green Verification Status: N
Special Designation: Unknown
Parking
Parking Included: Yes
Garage Type: Attached
Parking Designation: Owned
Parking Features: Private
Covered Parking Spaces: 2
Total Parking Spaces: 3
Garage: 1
Locker
Locker: None
Fees
Tax Year: 2020
Taxes Included: No
Building Insurance Included: Yes
Cable Included: No
Central A/C Included: No
Common Elements Included: Yes
Heating Included: No
Hydro Included: No
Water Included: No
Taxes: $5,244
Highlights
Amenity: Bbqs Allowed
Amenity: Visitor Parking
Land
Cross Street: Dundas South N Malla
Municipality District: Hamilton
Parcel Number: 185840052
Zoning: R1
Condo
Condo Registry Office: WSCC
Condo Corp#: 584
Property Management: Wilson Blanchard
Additional Media
- Virtual Tour: http://vt.virtualviewing.ca/14e0e116/nb/
Rooms
Room details for 101 Mallard Trail East, Hamilton
| Type | Dimensions | Description |
|---|---|---|
| Den Ground | 2.44 x 3.35 | |
| Br Ground | 2.74 x 3.66 | |
| Bathroom Ground | - | 3 Pc Ensuite |
| Living 2nd | 3.66 x 4.27 | |
| Bathroom 2nd | - | 2 Pc Bath |
| Dining 2nd | 7.32 x 3.05 | |
| Kitchen 2nd | 3.66 x 2.74 | |
| Family 2nd | 4.27 x 6.40 | |
| Master 3rd | 3.66 x 3.96 | |
| Bathroom 3rd | - | 3 Pc Ensuite |
| 3rd Br 3rd | 3.66 x 3.35 | |
| 4th Br 3rd | 4.57 x 3.05 |
| XXXXXXXX | XXX XX, XXXX |
XXXX XXX XXXX |
$XXX,XXX |
| XXX XX, XXXX |
XXXXXX XXX XXXX |
$XXX,XXX |
| XXXXXXXX XXXX | XXX XX, XXXX | $775,000 XXX XXXX |
| XXXXXXXX XXXXXX | XXX XX, XXXX | $785,000 XXX XXXX |

Brant Hills Public School
Elementary: PublicSt. Thomas Catholic Elementary School
Elementary: CatholicMary Hopkins Public School
Elementary: PublicAllan A Greenleaf Elementary
Elementary: PublicGuardian Angels Catholic Elementary School
Elementary: CatholicGuy B Brown Elementary Public School
Elementary: PublicThomas Merton Catholic Secondary School
Secondary: CatholicAldershot High School
Secondary: PublicBurlington Central High School
Secondary: PublicM M Robinson High School
Secondary: PublicNotre Dame Roman Catholic Secondary School
Secondary: CatholicWaterdown District High School
Secondary: Public- 4 bath
- 4 bed
- 2000 sqft
7 RIDGESIDE Lane, Hamilton, Ontario • L0R 2H1 • Waterdown



