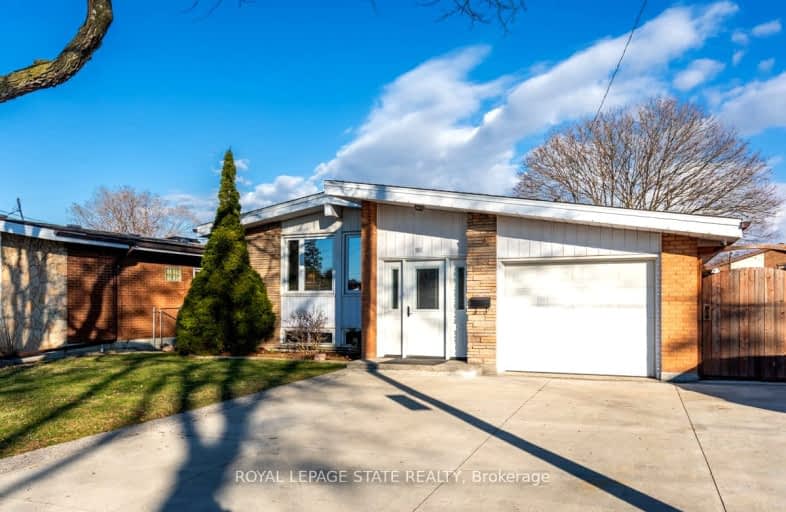Sold on Mar 27, 2024
Note: Property is not currently for sale or for rent.

-
Type: Detached
-
Style: Bungalow
-
Size: 1100 sqft
-
Lot Size: 48 x 100 Feet
-
Age: 51-99 years
-
Taxes: $4,298 per year
-
Days on Site: 9 Days
-
Added: Mar 18, 2024 (1 week on market)
-
Updated:
-
Last Checked: 2 months ago
-
MLS®#: X8152000
-
Listed By: Royal lepage state realty
Lovely detached bungalow located on the central mountain within minutes to all amenities. Excellent location & within walking distance to parks, schools, all kind of shopping, mall, linc access (highway) & public transportation and so much more. Great curb appeal with double drive & attached garage, and a fantastic maintenance free backyard oasis with artificial law, decks/gazebo, large garden shed, and ample room for entertaining and relaxation. Walk into a spacious foyer leading you up the steps to a light & bright open concept main floor with original hardwood flooring, loads of natural sunlight, 3 bedrooms (1 with sliding access to yard, oak kitchen with granite counters, sliding door to side yard from dining area, spacious finished basement with generous sized family room with gas FP, basement bedroom and kitchen, and a 3 piece bath, finished laundry room, and storage room. Many great features found in this fantastic well loved home. A must see!
Extras
Some updates/feats; roof (approx 2016), fence & decking (approx 5 yrs), central air (approx 3 yrs), furnace (approx 12 yrs), updated windows, updated front door with triple locking system, automatic garage door, 2 gas line hook ups in yard.
Property Details
Facts for 101 Ridge Street, Hamilton
Status
Days on Market: 9
Last Status: Sold
Sold Date: Mar 27, 2024
Closed Date: Jun 13, 2024
Expiry Date: Jun 18, 2024
Sold Price: $750,000
Unavailable Date: Mar 27, 2024
Input Date: Mar 18, 2024
Property
Status: Sale
Property Type: Detached
Style: Bungalow
Size (sq ft): 1100
Age: 51-99
Area: Hamilton
Community: Greeningdon
Availability Date: Mid June
Assessment Amount: $324,000
Assessment Year: 2024
Inside
Bedrooms: 3
Bedrooms Plus: 1
Bathrooms: 2
Kitchens: 2
Rooms: 10
Den/Family Room: Yes
Air Conditioning: Central Air
Fireplace: Yes
Laundry Level: Lower
Washrooms: 2
Utilities
Electricity: Yes
Gas: Yes
Cable: Available
Telephone: Available
Building
Basement: Finished
Heat Type: Forced Air
Heat Source: Gas
Exterior: Alum Siding
Exterior: Brick
Elevator: N
UFFI: No
Energy Certificate: N
Green Verification Status: N
Water Supply: Municipal
Physically Handicapped-Equipped: N
Special Designation: Unknown
Other Structures: Garden Shed
Retirement: N
Parking
Driveway: Front Yard
Garage Spaces: 1
Garage Type: Attached
Covered Parking Spaces: 2
Total Parking Spaces: 3
Fees
Tax Year: 2023
Tax Legal Description: PT LTS 4 & 5, PL 1206 , AS IN AB27686 ; S/T HL224029 HAMILTON
Taxes: $4,298
Highlights
Feature: Fenced Yard
Feature: Library
Feature: Park
Feature: Place Of Worship
Feature: Public Transit
Land
Cross Street: Hester St
Municipality District: Hamilton
Fronting On: East
Pool: None
Sewer: Sewers
Lot Depth: 100 Feet
Lot Frontage: 48 Feet
Acres: < .50
Waterfront: None
Additional Media
- Virtual Tour: https://vimeo.com/924596830?share=copy
Rooms
Room details for 101 Ridge Street, Hamilton
| Type | Dimensions | Description |
|---|---|---|
| Living Main | 3.70 x 6.00 | |
| Dining Main | 3.30 x 3.80 | |
| Kitchen Main | 2.80 x 3.00 | |
| Br Main | 3.10 x 3.20 | |
| Br Main | 3.00 x 3.80 | |
| Br Main | 2.80 x 4.10 | |
| Bathroom Main | - | 3 Pc Bath |
| Family Bsmt | 4.70 x 6.90 | |
| Kitchen Bsmt | 3.30 x 3.80 | |
| Laundry Bsmt | 3.00 x 3.20 | |
| Bathroom Bsmt | - | 3 Pc Bath |
| Br Bsmt | 2.80 x 3.40 |
| XXXXXXXX | XXX XX, XXXX |
XXXX XXX XXXX |
$XXX,XXX |
| XXX XX, XXXX |
XXXXXX XXX XXXX |
$XXX,XXX |
| XXXXXXXX XXXX | XXX XX, XXXX | $750,000 XXX XXXX |
| XXXXXXXX XXXXXX | XXX XX, XXXX | $749,900 XXX XXXX |
Car-Dependent
- Almost all errands require a car.

École élémentaire publique L'Héritage
Elementary: PublicChar-Lan Intermediate School
Elementary: PublicSt Peter's School
Elementary: CatholicHoly Trinity Catholic Elementary School
Elementary: CatholicÉcole élémentaire catholique de l'Ange-Gardien
Elementary: CatholicWilliamstown Public School
Elementary: PublicÉcole secondaire publique L'Héritage
Secondary: PublicCharlottenburgh and Lancaster District High School
Secondary: PublicSt Lawrence Secondary School
Secondary: PublicÉcole secondaire catholique La Citadelle
Secondary: CatholicHoly Trinity Catholic Secondary School
Secondary: CatholicCornwall Collegiate and Vocational School
Secondary: Public

