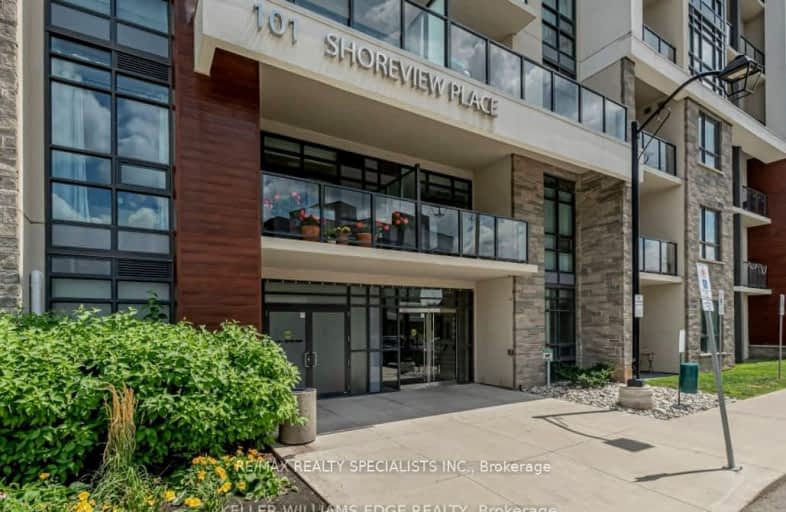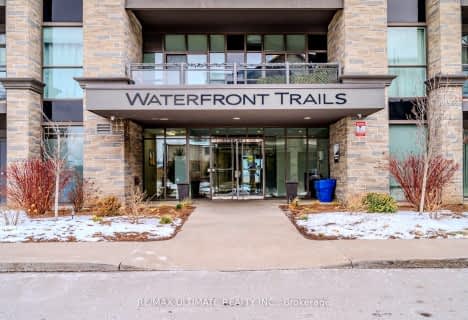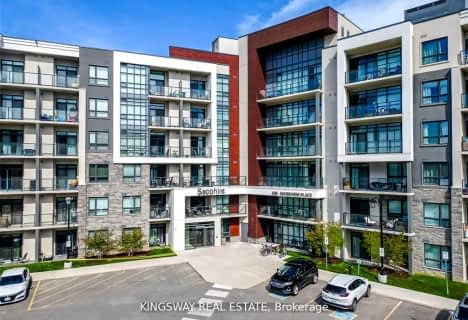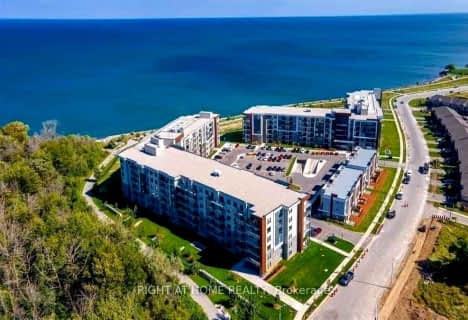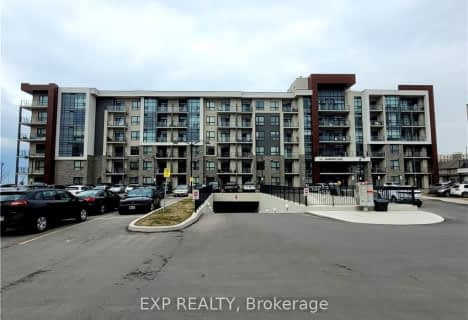Car-Dependent
- Almost all errands require a car.
Minimal Transit
- Almost all errands require a car.
Somewhat Bikeable
- Most errands require a car.
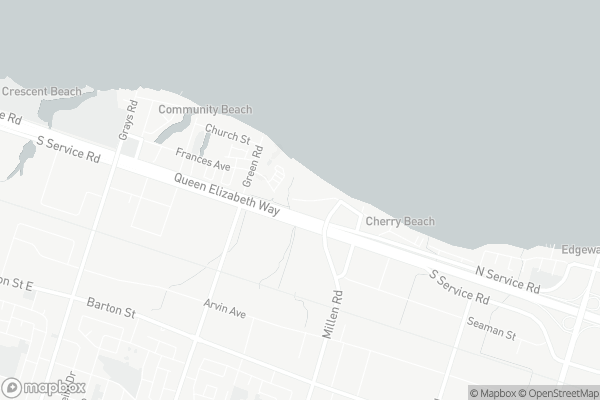
Eastdale Public School
Elementary: PublicSt. Clare of Assisi Catholic Elementary School
Elementary: CatholicOur Lady of Peace Catholic Elementary School
Elementary: CatholicMountain View Public School
Elementary: PublicSt. Francis Xavier Catholic Elementary School
Elementary: CatholicMemorial Public School
Elementary: PublicDelta Secondary School
Secondary: PublicGlendale Secondary School
Secondary: PublicSir Winston Churchill Secondary School
Secondary: PublicOrchard Park Secondary School
Secondary: PublicSaltfleet High School
Secondary: PublicCardinal Newman Catholic Secondary School
Secondary: Catholic-
Moxies
560 Centennial Pkwy N, Hamilton, ON L8E 0G2 2.8km -
Buffalo Wild Wings
524 Centennial Parkway North, Hamilton, ON L8E 0G2 3.01km -
Mint Restaurant & Lounge
414-200 Centennial Parkway N, Hamilton, ON L8E 4A1 3.29km
-
Country Court Cafe
490 Arvin Avenue, Stoney Creek, ON L8E 2M9 1.45km -
The Duchess Tea Room
288 Grays Road, Unit 8, Stoney Creek, ON L8E 1V5 1.71km -
Starbucks
369-377 Highway 8, Stoney Creek, ON L8G 1E7 2.22km
-
Shoppers Drug Mart
140 Highway 8, Unit 1 & 2, Stoney Creek, ON L8G 1C2 2.43km -
Costco Pharmacy
1330 S Service Road, Hamilton, ON L8E 5C5 7.05km -
Shoppers Drug Mart
1183 Barton Street E, The Centre Mall, Hamilton, ON L8H 2V4 7.53km
-
Big Fat Chicken
281 Barton Street, Stoney Creek, ON L8E 2K7 1.16km -
Barbara Caffe & Ristorante
387 Barton Street, Stoney Creek, ON L8E 2L2 1.21km -
Chuggy's Tap & Grill
388 Barton Street, Stoney Creek, ON L8E 2K9 1.3km
-
Smart Centres Stoney Creek
510 Centennial Parkway North, Stoney Creek, ON L8E 0G2 3.05km -
SmartCentres
200 Centennial Parkway, Stoney Creek, ON L8E 4A1 3.25km -
Eastgate Square
75 Centennial Parkway N, Stoney Creek, ON L8E 2P2 3.74km
-
Al-Naveed Grocery & Halal Meat
214 Barton Street, Stoney Creek, ON L8E 2K2 1.43km -
Nardini Specialties
184 Highway 8, Unit G, Stoney Creek, ON L8G 1C3 2.46km -
Fortinos Supermarket
102 Highway 8, Stoney Creek, ON L8G 4H3 2.78km
-
LCBO
1149 Barton Street E, Hamilton, ON L8H 2V2 7.66km -
The Beer Store
396 Elizabeth St, Burlington, ON L7R 2L6 11.39km -
Liquor Control Board of Ontario
233 Dundurn Street S, Hamilton, ON L8P 4K8 13.91km
-
Windshield & Auto Glass Centre
237 Barton Street, Unit 102, Hamilton, ON L8E 2K4 1.27km -
777
2732 Barton Street E, Hamilton, ON L8E 4M6 2.11km -
Petro Canada
2711 Barton St E, At Brockley Drive, Hamilton, ON L8E 2J5 2.16km
-
Starlite Drive In Theatre
59 Green Mountain Road E, Stoney Creek, ON L8J 2W3 5.4km -
Cineplex Cinemas Hamilton Mountain
795 Paramount Dr, Hamilton, ON L8J 0B4 8.87km -
Playhouse
177 Sherman Avenue N, Hamilton, ON L8L 6M8 9.59km
-
Burlington Public Library
2331 New Street, Burlington, ON L7R 1J4 12.07km -
Hamilton Public Library
955 King Street W, Hamilton, ON L8S 1K9 15.05km -
Burlington Public Libraries & Branches
676 Appleby Line, Burlington, ON L7L 5Y1 15.14km
-
St Peter's Hospital
88 Maplewood Avenue, Hamilton, ON L8M 1W9 9.46km -
Juravinski Hospital
711 Concession Street, Hamilton, ON L8V 5C2 10.09km -
Juravinski Cancer Centre
699 Concession Street, Hamilton, ON L8V 5C2 10.21km
-
Mahoney Park
Mahony Ave, Hamilton ON 5.58km -
Andrew Warburton Memorial Park
Cope St, Hamilton ON 6.64km -
Winona Park
1328 Barton St E, Stoney Creek ON L8H 2W3 6.79km
-
CIBC
393 Barton St, Stoney Creek ON L8E 2L2 1.22km -
TD Bank Financial Group
267 Hwy 8, Stoney Creek ON L8G 1E4 2.19km -
Scotiabank
155 Green Rd, Hamilton ON L8G 3X2 2.28km
