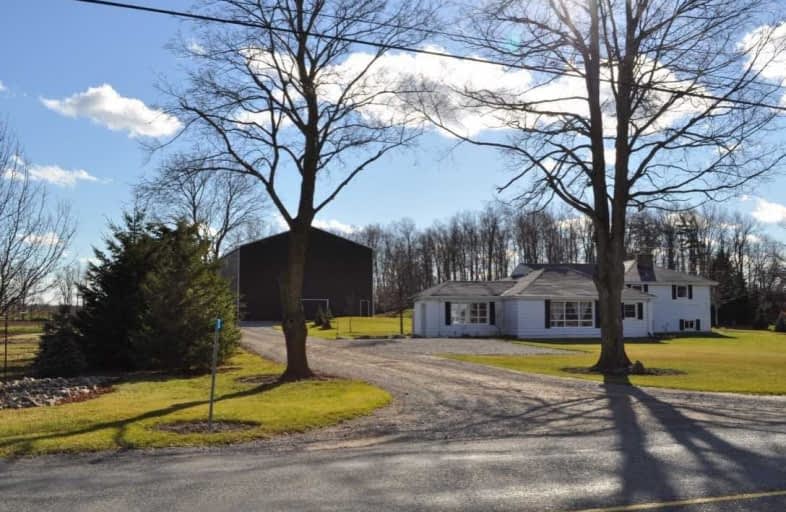Removed on Feb 11, 2021
Note: Property is not currently for sale or for rent.

-
Type: Detached
-
Style: Sidesplit 3
-
Size: 2500 sqft
-
Lease Term: 1 Year
-
Possession: Felxible
-
All Inclusive: N
-
Lot Size: 399.4 x 0 Feet
-
Age: 31-50 years
-
Days on Site: 18 Days
-
Added: Jan 24, 2021 (2 weeks on market)
-
Updated:
-
Last Checked: 3 months ago
-
MLS®#: X5092845
-
Listed By: Royal lepage meadowtowne realty, brokerage
Great Country Setting. This 2600Sf 6 Bedroom Sidesplit Sits On A 1/2 Acres Of A 38.9 Acres Farm On A Quiet Country Road Down From The 2 Elementary Schools Serving The Village Of Carlisle And Surrounding Area. Plenty Of Parking.
Extras
Lease Includes A Fridge And Stove. Ex: No Use Of Farm Land Or Structures; Lease Is Contained To The 1/2 Acre And Side Split.
Property Details
Facts for 102 10 Concession Road East, Hamilton
Status
Days on Market: 18
Last Status: Terminated
Sold Date: Jun 26, 2025
Closed Date: Nov 30, -0001
Expiry Date: Mar 31, 2021
Unavailable Date: Feb 11, 2021
Input Date: Jan 24, 2021
Prior LSC: Suspended
Property
Status: Lease
Property Type: Detached
Style: Sidesplit 3
Size (sq ft): 2500
Age: 31-50
Area: Hamilton
Community: Freelton
Availability Date: Felxible
Inside
Bedrooms: 4
Bathrooms: 2
Kitchens: 1
Rooms: 9
Den/Family Room: Yes
Air Conditioning: None
Fireplace: No
Laundry:
Washrooms: 2
Utilities
Utilities Included: N
Electricity: Yes
Gas: Yes
Cable: No
Telephone: Available
Building
Basement: Crawl Space
Basement 2: Part Fin
Heat Type: Forced Air
Heat Source: Gas
Exterior: Alum Siding
Private Entrance: N
Water Supply: Well
Special Designation: Unknown
Parking
Driveway: Private
Parking Included: Yes
Garage Type: None
Covered Parking Spaces: 6
Total Parking Spaces: 6
Fees
Cable Included: No
Central A/C Included: No
Common Elements Included: Yes
Heating Included: No
Hydro Included: No
Water Included: Yes
Highlights
Feature: Grnbelt/Cons
Feature: Hospital
Feature: School
Land
Cross Street: Hwy 6N And Concessio
Municipality District: Hamilton
Fronting On: South
Parcel Number: 175230209
Pool: None
Sewer: Septic
Lot Frontage: 399.4 Feet
Lot Irregularities: 400.13 Ft X200.35 Ftx
Acres: 25-49.99
Payment Frequency: Monthly
Rooms
Room details for 102 10 Concession Road East, Hamilton
| Type | Dimensions | Description |
|---|---|---|
| Kitchen Main | 3.35 x 3.96 | |
| Breakfast Main | 3.35 x 2.74 | |
| Dining Main | 4.57 x 3.35 | |
| Family Main | 7.01 x 3.96 | |
| Living Main | 5.49 x 3.05 | |
| Master Upper | 5.49 x 3.96 | |
| Br Upper | 3.35 x 2.74 | |
| Br Upper | 4.57 x 3.35 | |
| Br Upper | 4.88 x 4.88 | |
| Rec Lower | 6.71 x 5.79 | |
| Laundry Lower | 7.01 x 2.13 | |
| Bathroom Upper | - | 4 Pc Bath |
| XXXXXXXX | XXX XX, XXXX |
XXXXXXX XXX XXXX |
|
| XXX XX, XXXX |
XXXXXX XXX XXXX |
$X,XXX | |
| XXXXXXXX | XXX XX, XXXX |
XXXX XXX XXXX |
$X,XXX,XXX |
| XXX XX, XXXX |
XXXXXX XXX XXXX |
$X,XXX,XXX |
| XXXXXXXX XXXXXXX | XXX XX, XXXX | XXX XXXX |
| XXXXXXXX XXXXXX | XXX XX, XXXX | $2,500 XXX XXXX |
| XXXXXXXX XXXX | XXX XX, XXXX | $1,200,000 XXX XXXX |
| XXXXXXXX XXXXXX | XXX XX, XXXX | $1,300,000 XXX XXXX |

Millgrove Public School
Elementary: PublicSpencer Valley Public School
Elementary: PublicFlamborough Centre School
Elementary: PublicOur Lady of Mount Carmel Catholic Elementary School
Elementary: CatholicKilbride Public School
Elementary: PublicBalaclava Public School
Elementary: PublicÉcole secondaire Georges-P-Vanier
Secondary: PublicMilton District High School
Secondary: PublicDundas Valley Secondary School
Secondary: PublicSt. Mary Catholic Secondary School
Secondary: CatholicWaterdown District High School
Secondary: PublicWestdale Secondary School
Secondary: Public

