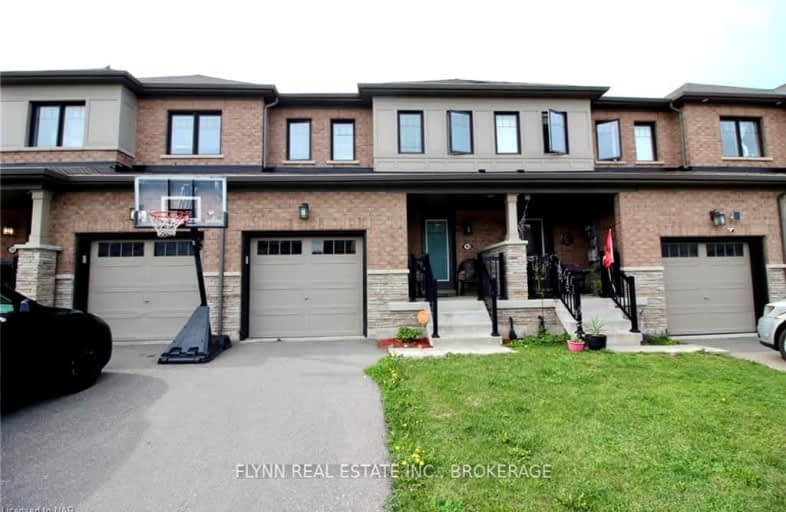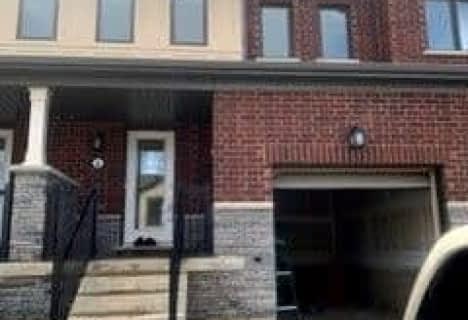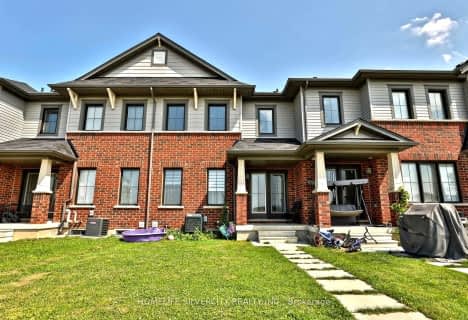Car-Dependent
- Almost all errands require a car.
Some Transit
- Most errands require a car.
Somewhat Bikeable
- Most errands require a car.

R L Hyslop Elementary School
Elementary: PublicSt. James the Apostle Catholic Elementary School
Elementary: CatholicSir Isaac Brock Junior Public School
Elementary: PublicGreen Acres School
Elementary: PublicSt. David Catholic Elementary School
Elementary: CatholicSir Wilfrid Laurier Public School
Elementary: PublicDelta Secondary School
Secondary: PublicGlendale Secondary School
Secondary: PublicSir Winston Churchill Secondary School
Secondary: PublicSaltfleet High School
Secondary: PublicCardinal Newman Catholic Secondary School
Secondary: CatholicBishop Ryan Catholic Secondary School
Secondary: Catholic-
Heritage Green Sports Park
447 1st Rd W, Stoney Creek ON 0.91km -
Heritage Green Leash Free Dog Park
Stoney Creek ON 0.99km -
Mistywood Park
MISTYWOOD Dr, Stoney Creek ON 1.89km
-
President's Choice Financial ATM
270 Mud St W, Stoney Creek ON L8J 3Z6 1.99km -
TD Canada Trust Branch and ATM
800 Queenston Rd, Stoney Creek ON L8G 1A7 2.84km -
President's Choice Financial ATM
75 Centennial Pky N, Hamilton ON L8E 2P2 3.2km
- 4 bath
- 4 bed
- 1500 sqft
51 Mayland Trail, Hamilton, Ontario • L8J 0G4 • Stoney Creek Mountain
- 4 bath
- 3 bed
- 2000 sqft
9 Talence Drive, Hamilton, Ontario • L8J 2T7 • Stoney Creek Mountain
- 3 bath
- 3 bed
- 1500 sqft
187 Lormont Boulevard, Hamilton, Ontario • L8J 0K1 • Stoney Creek Mountain












