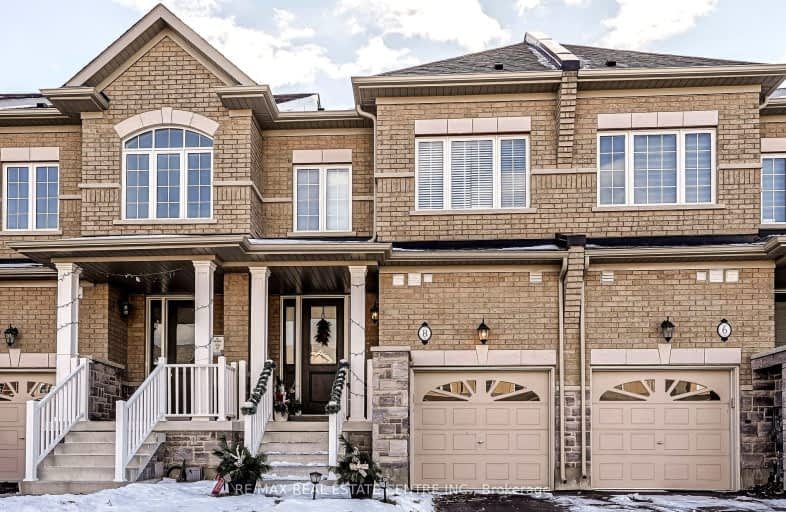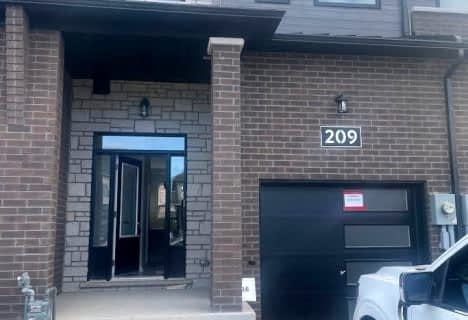Car-Dependent
- Most errands require a car.
Some Transit
- Most errands require a car.
Somewhat Bikeable
- Most errands require a car.

St. James the Apostle Catholic Elementary School
Elementary: CatholicMount Albion Public School
Elementary: PublicSt. Paul Catholic Elementary School
Elementary: CatholicOur Lady of the Assumption Catholic Elementary School
Elementary: CatholicSt. Mark Catholic Elementary School
Elementary: CatholicGatestone Elementary Public School
Elementary: PublicÉSAC Mère-Teresa
Secondary: CatholicGlendale Secondary School
Secondary: PublicSir Winston Churchill Secondary School
Secondary: PublicSaltfleet High School
Secondary: PublicCardinal Newman Catholic Secondary School
Secondary: CatholicBishop Ryan Catholic Secondary School
Secondary: Catholic-
Dewitt Park
Glenashton Dr, Stoney Creek ON 5.96km -
Andrew Warburton Memorial Park
Cope St, Hamilton ON 7.15km -
T. B. McQuesten Park
1199 Upper Wentworth St, Hamilton ON 7.69km
-
TD Bank Financial Group
267 Hwy 8, Stoney Creek ON L8G 1E4 5.44km -
TD Canada Trust ATM
267 Hwy 8, Stoney Creek ON L8G 1E4 5.45km -
CIBC
969 Upper Ottawa St, Hamilton ON L8T 4V9 5.58km
- 4 bath
- 4 bed
- 1500 sqft
51 Mayland Trail, Hamilton, Ontario • L8J 0G4 • Stoney Creek Mountain




