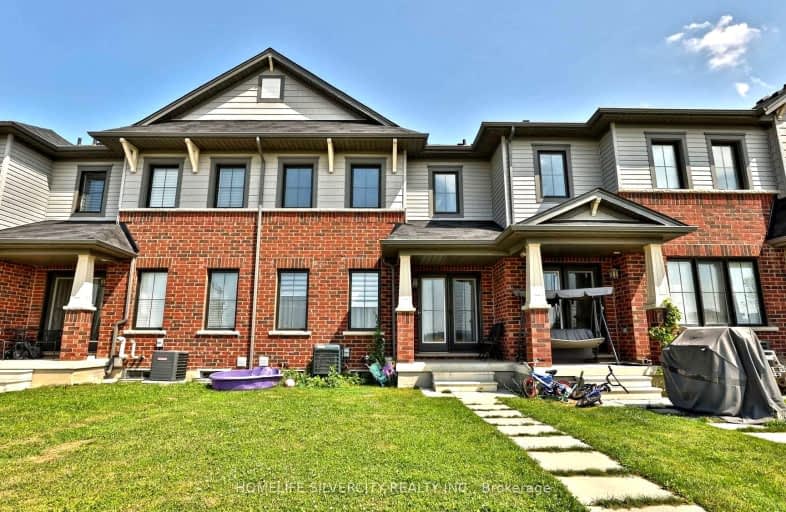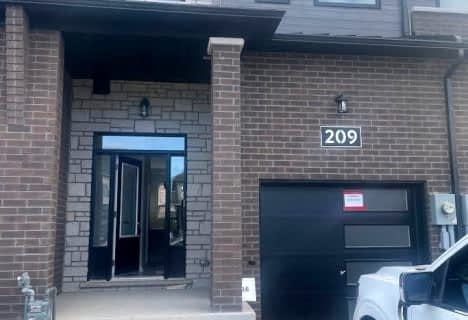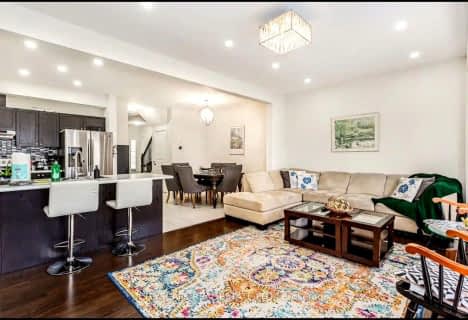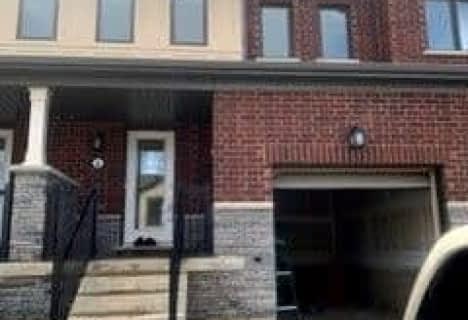Car-Dependent
- Almost all errands require a car.
Some Transit
- Most errands require a car.
Somewhat Bikeable
- Most errands require a car.

R L Hyslop Elementary School
Elementary: PublicSt. James the Apostle Catholic Elementary School
Elementary: CatholicSir Isaac Brock Junior Public School
Elementary: PublicGreen Acres School
Elementary: PublicSt. David Catholic Elementary School
Elementary: CatholicSir Wilfrid Laurier Public School
Elementary: PublicDelta Secondary School
Secondary: PublicGlendale Secondary School
Secondary: PublicSir Winston Churchill Secondary School
Secondary: PublicSaltfleet High School
Secondary: PublicCardinal Newman Catholic Secondary School
Secondary: CatholicBishop Ryan Catholic Secondary School
Secondary: Catholic-
FH Sherman Recreation Park
Stoney Creek ON 1.68km -
Dewitt Park
Glenashton Dr, Stoney Creek ON 4.5km -
Huntington Park
Hamilton ON L8T 2E3 5.26km
-
RBC Royal Bank
44 King St E, Stoney Creek ON L8G 1K1 1.84km -
Gic Advantage Plus
10 2nd St N, Stoney Creek ON L8G 1Y6 1.87km -
President's Choice Financial Pavilion and ATM
102 Hwy 8, Stoney Creek ON L8G 4H3 2.85km
- 4 bath
- 4 bed
- 1500 sqft
51 Mayland Trail, Hamilton, Ontario • L8J 0G4 • Stoney Creek Mountain
- 4 bath
- 3 bed
- 2000 sqft
9 Talence Drive, Hamilton, Ontario • L8J 2T7 • Stoney Creek Mountain
- 3 bath
- 3 bed
- 1500 sqft
187 Lormont Boulevard, Hamilton, Ontario • L8J 0K1 • Stoney Creek Mountain













