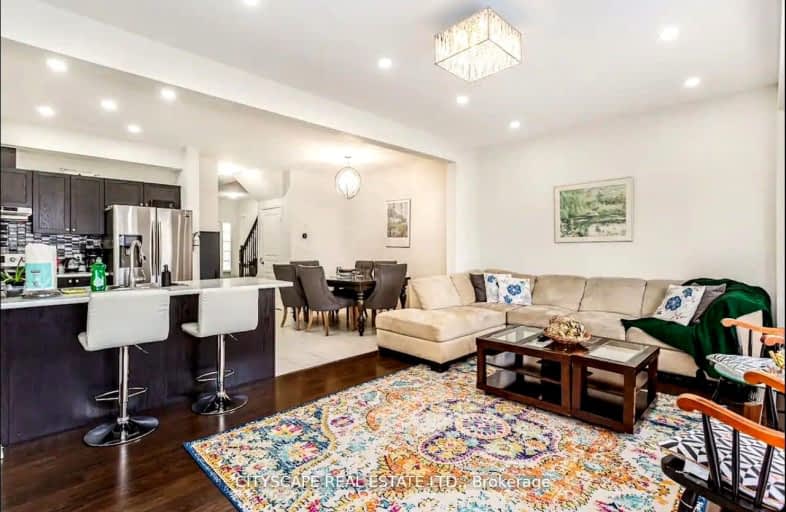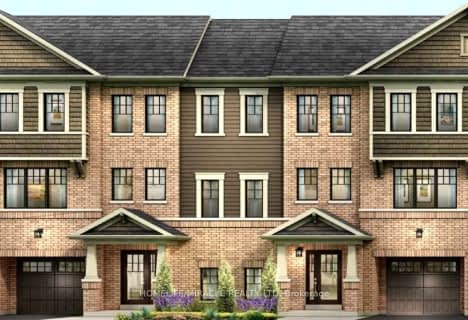Car-Dependent
- Almost all errands require a car.
Some Transit
- Most errands require a car.
Somewhat Bikeable
- Most errands require a car.

St. James the Apostle Catholic Elementary School
Elementary: CatholicMount Albion Public School
Elementary: PublicOur Lady of the Assumption Catholic Elementary School
Elementary: CatholicBilly Green Elementary School
Elementary: PublicSt. Mark Catholic Elementary School
Elementary: CatholicGatestone Elementary Public School
Elementary: PublicÉSAC Mère-Teresa
Secondary: CatholicGlendale Secondary School
Secondary: PublicSir Winston Churchill Secondary School
Secondary: PublicSaltfleet High School
Secondary: PublicCardinal Newman Catholic Secondary School
Secondary: CatholicBishop Ryan Catholic Secondary School
Secondary: Catholic-
Dewitt Park
Glenashton Dr, Stoney Creek ON 5.52km -
Andrew Warburton Memorial Park
Cope St, Hamilton ON 6.62km -
T. B. McQuesten Park
1199 Upper Wentworth St, Hamilton ON 7.6km
-
TD Bank Financial Group
267 Hwy 8, Stoney Creek ON L8G 1E4 4.9km -
TD Canada Trust ATM
267 Hwy 8, Stoney Creek ON L8G 1E4 4.91km -
TD Canada Trust Branch and ATM
1900 King St E, Hamilton ON L8K 1W1 5.34km
- 3 bath
- 3 bed
- 1100 sqft
34 Kingsborough Drive, Hamilton, Ontario • L0R 1P0 • Rural Glanbrook
- — bath
- — bed
- — sqft
Upper-17 Allcroft Court, Hamilton, Ontario • L8J 0H7 • Stoney Creek Mountain
- 3 bath
- 3 bed
- 1500 sqft
3 Bradbury Road, Hamilton, Ontario • L8J 0K2 • Stoney Creek Mountain














