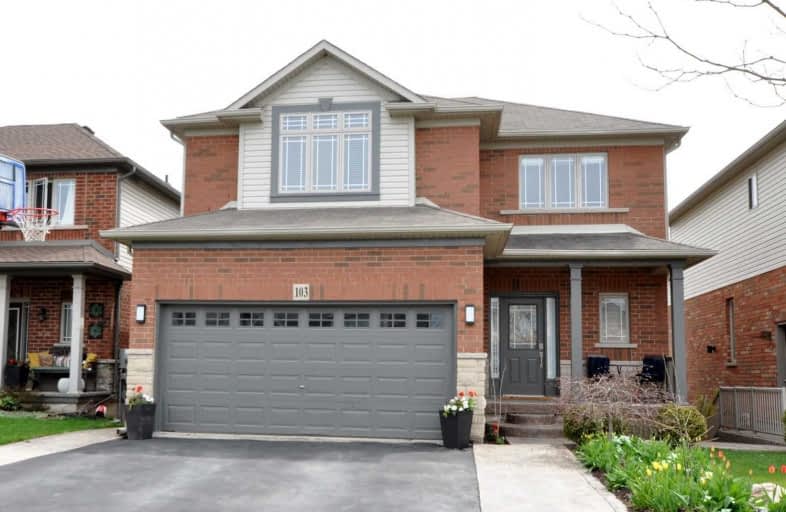Sold on Oct 10, 2019
Note: Property is not currently for sale or for rent.

-
Type: Detached
-
Style: 2-Storey
-
Size: 2000 sqft
-
Lot Size: 39.37 x 133.07 Feet
-
Age: 6-15 years
-
Taxes: $4,791 per year
-
Days on Site: 108 Days
-
Added: Oct 11, 2019 (3 months on market)
-
Updated:
-
Last Checked: 3 months ago
-
MLS®#: X4498193
-
Listed By: Royal canadian realty, brokerage
Great Location In Stoney Creek Neighborhood.This Beautiful Family Home Is Situated Close To Amenities, And Schools.Open Concept Layout,9'Ceiling,W/Led,Pot Lights,Calif Shutter&Hardwood Flr.Kitchen W/Quartz Counters,S/S Appliances&Open Above Breakfast Area.Separate Living/Dining Area.Upper Level Laundry&Master Bedroom With W/I Closet & En-Suite. Walkout Bsmt Can Be Perfect En-Suite W/Lrg Br,Washroom,Living&Kitchen.Extra Deep Lot W/Fruit Trees.
Extras
Inclusions:All Elfs,S/S(Fridge,Gas Stove,Dishwasher),Gdo,Washer&Dryer,Calif Shutter,Chandelier,Family Room & Washroom Mirrors.
Property Details
Facts for 103 Candlewood Drive, Hamilton
Status
Days on Market: 108
Last Status: Sold
Sold Date: Oct 10, 2019
Closed Date: Dec 02, 2019
Expiry Date: Nov 14, 2019
Sold Price: $725,000
Unavailable Date: Oct 10, 2019
Input Date: Jun 25, 2019
Property
Status: Sale
Property Type: Detached
Style: 2-Storey
Size (sq ft): 2000
Age: 6-15
Area: Hamilton
Community: Stoney Creek
Availability Date: Tba
Inside
Bedrooms: 4
Bedrooms Plus: 1
Bathrooms: 4
Kitchens: 1
Kitchens Plus: 1
Rooms: 8
Den/Family Room: Yes
Air Conditioning: Central Air
Fireplace: Yes
Laundry Level: Upper
Washrooms: 4
Building
Basement: Fin W/O
Heat Type: Forced Air
Heat Source: Gas
Exterior: Brick
Water Supply: Municipal
Special Designation: Unknown
Parking
Driveway: Pvt Double
Garage Spaces: 2
Garage Type: Built-In
Covered Parking Spaces: 2
Total Parking Spaces: 4
Fees
Tax Year: 2018
Tax Legal Description: Plan 62M1037 Lot 20
Taxes: $4,791
Highlights
Feature: Fenced Yard
Feature: Library
Feature: Park
Feature: Public Transit
Feature: Rec Centre
Feature: School
Land
Cross Street: Centennial/Rymal
Municipality District: Hamilton
Fronting On: South
Parcel Number: 170880513
Pool: None
Sewer: Sewers
Lot Depth: 133.07 Feet
Lot Frontage: 39.37 Feet
Additional Media
- Virtual Tour: http://www.venturehomes.ca/TREBTour.asp?TourID=54302#self
Rooms
Room details for 103 Candlewood Drive, Hamilton
| Type | Dimensions | Description |
|---|---|---|
| Foyer Ground | 6.00 x 11.00 | Ceramic Floor, 2 Pc Bath |
| Family Ground | 3.47 x 5.85 | Hardwood Floor, Fireplace, California Shutters |
| Dining Ground | 3.26 x 3.96 | Hardwood Floor, California Shutters |
| Kitchen Ground | 3.26 x 3.26 | Ceramic Floor, Backsplash, Stainless Steel Appl |
| Breakfast Ground | 1.99 x 4.36 | Open Concept, W/O To Deck |
| Master 2nd | 4.05 x 5.43 | Broadloom, Ensuite Bath, W/I Closet |
| 2nd Br 2nd | - | Hardwood Floor |
| 3rd Br 2nd | - | Hardwood Floor |
| 4th Br 2nd | - | Hardwood Floor |
| Laundry 2nd | - | |
| 5th Br Bsmt | - | |
| Kitchen Bsmt | - |
| XXXXXXXX | XXX XX, XXXX |
XXXX XXX XXXX |
$XXX,XXX |
| XXX XX, XXXX |
XXXXXX XXX XXXX |
$XXX,XXX | |
| XXXXXXXX | XXX XX, XXXX |
XXXXXXX XXX XXXX |
|
| XXX XX, XXXX |
XXXXXX XXX XXXX |
$XXX,XXX |
| XXXXXXXX XXXX | XXX XX, XXXX | $725,000 XXX XXXX |
| XXXXXXXX XXXXXX | XXX XX, XXXX | $739,900 XXX XXXX |
| XXXXXXXX XXXXXXX | XXX XX, XXXX | XXX XXXX |
| XXXXXXXX XXXXXX | XXX XX, XXXX | $799,900 XXX XXXX |

St. James the Apostle Catholic Elementary School
Elementary: CatholicMount Albion Public School
Elementary: PublicSt. Paul Catholic Elementary School
Elementary: CatholicOur Lady of the Assumption Catholic Elementary School
Elementary: CatholicSt. Mark Catholic Elementary School
Elementary: CatholicGatestone Elementary Public School
Elementary: PublicÉSAC Mère-Teresa
Secondary: CatholicGlendale Secondary School
Secondary: PublicSir Winston Churchill Secondary School
Secondary: PublicSaltfleet High School
Secondary: PublicCardinal Newman Catholic Secondary School
Secondary: CatholicBishop Ryan Catholic Secondary School
Secondary: Catholic- 2 bath
- 4 bed
28 Arbutus Crescent, Hamilton, Ontario • L8J 1M8 • Stoney Creek Mountain
- — bath
- — bed
13 Apex Court, Hamilton, Ontario • L8J 1J2 • Stoney Creek Mountain




