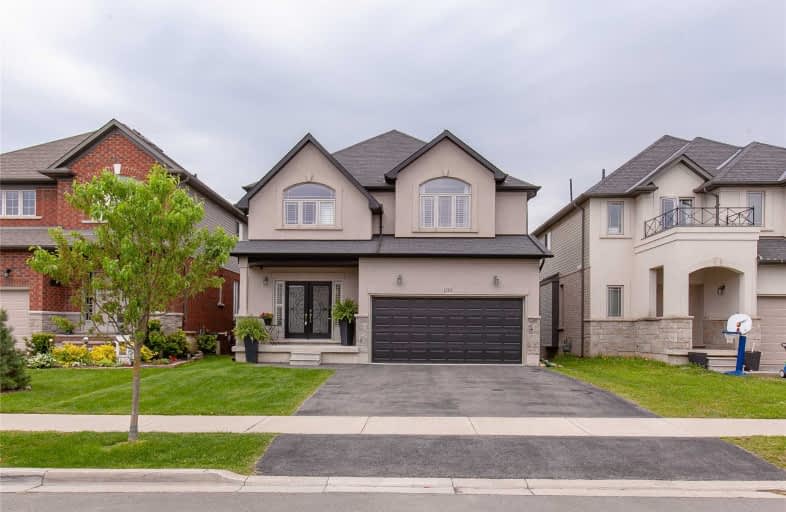Sold on Jul 31, 2019
Note: Property is not currently for sale or for rent.

-
Type: Detached
-
Style: 2-Storey
-
Size: 2500 sqft
-
Lot Size: 39.37 x 100.07 Feet
-
Age: No Data
-
Taxes: $4,701 per year
-
Days on Site: 55 Days
-
Added: Sep 07, 2019 (1 month on market)
-
Updated:
-
Last Checked: 3 months ago
-
MLS®#: X4476332
-
Listed By: Royal lepage burloak real estate services, brokerage
Backing Onto The Scenic Binbrook Fairgrounds, 103 Garinger Crescent Offers Thousands In Upgrades And A Spacious, Functional Layout! Top-Notch Finishes Throughout Including Crown Moulding, 9 Ft Ceilings, Pristine Hardwood Floors, California Wood Shutters, And New Toilets (2018)! Timeless Eat-In Kitchen Features Granite Countertops, Cabinets With Extended Height, Ss Appliances, Backsplash & Bfast Bar! Tthis Flawlessly Designed Home Is A Can't-Miss
Extras
Inclusions: All Elfs, Window Coverings (Minus Mbed Curtains), Gdo W/1 Remote, Gas Stove, Fridge, Dishwasher, C/Vac & Attachments (As Is), W/D, Garage Shelving.
Property Details
Facts for 103 Garinger Crescent, Hamilton
Status
Days on Market: 55
Last Status: Sold
Sold Date: Jul 31, 2019
Closed Date: Oct 31, 2019
Expiry Date: Nov 06, 2019
Sold Price: $740,000
Unavailable Date: Jul 31, 2019
Input Date: Jun 06, 2019
Property
Status: Sale
Property Type: Detached
Style: 2-Storey
Size (sq ft): 2500
Area: Hamilton
Community: Binbrook
Availability Date: 0-90 Days
Assessment Amount: $493,000
Assessment Year: 2016
Inside
Bedrooms: 4
Bathrooms: 3
Kitchens: 1
Rooms: 9
Den/Family Room: Yes
Air Conditioning: Central Air
Fireplace: Yes
Washrooms: 3
Building
Basement: Unfinished
Basement 2: W/O
Heat Type: Forced Air
Heat Source: Gas
Exterior: Stone
Exterior: Stucco/Plaster
Water Supply: Municipal
Special Designation: Other
Parking
Driveway: Pvt Double
Garage Spaces: 2
Garage Type: Built-In
Covered Parking Spaces: 2
Total Parking Spaces: 4
Fees
Tax Year: 2018
Tax Legal Description: Lot 26, Plan 62M1142 ... (See Attachment)
Taxes: $4,701
Land
Cross Street: Fall Fair Way To Gar
Municipality District: Hamilton
Fronting On: North
Parcel Number: 173842777
Pool: None
Sewer: Sewers
Lot Depth: 100.07 Feet
Lot Frontage: 39.37 Feet
Additional Media
- Virtual Tour: //bit.ly/31acIB5
Rooms
Room details for 103 Garinger Crescent, Hamilton
| Type | Dimensions | Description |
|---|---|---|
| Dining Main | 3.90 x 3.53 | Crown Moulding, Wainscoting, Hardwood Floor |
| Family Main | 5.48 x 4.45 | Gas Fireplace, Crown Moulding, Hardwood Floor |
| Dining Main | 4.26 x 3.53 | |
| Kitchen Main | 4.20 x 3.53 | Granite Counter |
| Master 2nd | 5.67 x 3.78 | 5 Pc Ensuite |
| 2nd Br 2nd | 3.84 x 3.47 | |
| 3rd Br 2nd | 3.84 x 3.47 | |
| 4th Br 2nd | 3.96 x 347.00 | |
| Loft 2nd | 1.85 x 4.63 | |
| Bathroom 2nd | - | 5 Pc Ensuite |
| Bathroom 2nd | - | 4 Pc Bath |
| Bathroom Main | - | 2 Pc Bath, Granite Counter |
| XXXXXXXX | XXX XX, XXXX |
XXXX XXX XXXX |
$XXX,XXX |
| XXX XX, XXXX |
XXXXXX XXX XXXX |
$XXX,XXX |
| XXXXXXXX XXXX | XXX XX, XXXX | $740,000 XXX XXXX |
| XXXXXXXX XXXXXX | XXX XX, XXXX | $749,999 XXX XXXX |

École élémentaire Michaëlle Jean Elementary School
Elementary: PublicOur Lady of the Assumption Catholic Elementary School
Elementary: CatholicSt. Mark Catholic Elementary School
Elementary: CatholicGatestone Elementary Public School
Elementary: PublicSt. Matthew Catholic Elementary School
Elementary: CatholicBellmoore Public School
Elementary: PublicÉSAC Mère-Teresa
Secondary: CatholicNora Henderson Secondary School
Secondary: PublicGlendale Secondary School
Secondary: PublicSaltfleet High School
Secondary: PublicSt. Jean de Brebeuf Catholic Secondary School
Secondary: CatholicBishop Ryan Catholic Secondary School
Secondary: Catholic- 3 bath
- 4 bed
320 Southbrook Drive, Hamilton, Ontario • L0R 1C0 • Binbrook



