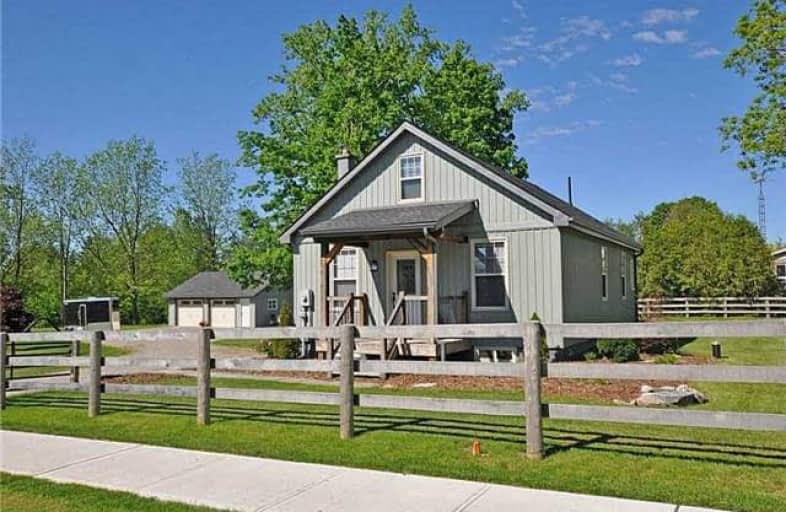Sold on Jul 20, 2017
Note: Property is not currently for sale or for rent.

-
Type: Detached
-
Style: 1 1/2 Storey
-
Size: 700 sqft
-
Lot Size: 320 x 132 Feet
-
Age: No Data
-
Taxes: $2,489 per year
-
Days on Site: 28 Days
-
Added: Sep 07, 2019 (4 weeks on market)
-
Updated:
-
Last Checked: 3 months ago
-
MLS®#: X3851444
-
Listed By: Re/max escarpment woolcott realty inc., brokerage
Fabulous Country Home Located A Mere 35Mins To Downtown Burlington. Situated On A 320' Wide Lot, Opportunity For Future Severance Exists. Privacy & Tranquility Abound. Home Feels And Shows Like A Custom New Build. Kit & Bathrm Highly Upgraded W/ Granite Countertops & Large Corner Jacuzzi Tub As Well As Large Glass Shower. Basement Is Partially Finished W/ Storage Room & Separate Rec-Room. Huge Back Deck W/ Direct Kitchen Access. Dream Detached Double Garage.
Property Details
Facts for 103 Harrisburg Road, Hamilton
Status
Days on Market: 28
Last Status: Sold
Sold Date: Jul 20, 2017
Closed Date: Aug 21, 2017
Expiry Date: Aug 31, 2017
Sold Price: $527,000
Unavailable Date: Jul 20, 2017
Input Date: Jun 22, 2017
Property
Status: Sale
Property Type: Detached
Style: 1 1/2 Storey
Size (sq ft): 700
Area: Hamilton
Community: Rural Flamborough
Availability Date: Tbd
Inside
Bedrooms: 2
Bedrooms Plus: 1
Bathrooms: 1
Kitchens: 1
Rooms: 7
Den/Family Room: Yes
Air Conditioning: Central Air
Fireplace: No
Laundry Level: Main
Washrooms: 1
Building
Basement: Part Fin
Heat Type: Forced Air
Heat Source: Gas
Exterior: Alum Siding
Exterior: Vinyl Siding
Elevator: N
UFFI: No
Water Supply: Well
Physically Handicapped-Equipped: N
Special Designation: Unknown
Retirement: N
Parking
Driveway: Available
Garage Spaces: 2
Garage Type: Detached
Covered Parking Spaces: 10
Total Parking Spaces: 12
Fees
Tax Year: 2016
Tax Legal Description: Ptlt 1,Con 1,Pt 8,2R4641; Lts 1,2&3,Blk Pl82
Taxes: $2,489
Land
Cross Street: John Street
Municipality District: Hamilton
Fronting On: West
Pool: None
Sewer: Septic
Lot Depth: 132 Feet
Lot Frontage: 320 Feet
Lot Irregularities: 320X112 / 320X125 Irr
Acres: .50-1.99
Additional Media
- Virtual Tour: http://www.venturehomes.ca/trebtour.asp?tourid=47625
Rooms
Room details for 103 Harrisburg Road, Hamilton
| Type | Dimensions | Description |
|---|---|---|
| Kitchen Main | 2.74 x 3.96 | |
| Living Main | 3.66 x 3.96 | |
| Br Main | 2.59 x 3.05 | |
| Br 2nd | 4.05 x 4.27 | |
| Br 2nd | 4.27 x 4.88 | |
| Rec Lower | 2.59 x 4.97 |
| XXXXXXXX | XXX XX, XXXX |
XXXX XXX XXXX |
$XXX,XXX |
| XXX XX, XXXX |
XXXXXX XXX XXXX |
$XXX,XXX | |
| XXXXXXXX | XXX XX, XXXX |
XXXXXXX XXX XXXX |
|
| XXX XX, XXXX |
XXXXXX XXX XXXX |
$XXX,XXX |
| XXXXXXXX XXXX | XXX XX, XXXX | $527,000 XXX XXXX |
| XXXXXXXX XXXXXX | XXX XX, XXXX | $549,000 XXX XXXX |
| XXXXXXXX XXXXXXX | XXX XX, XXXX | XXX XXXX |
| XXXXXXXX XXXXXX | XXX XX, XXXX | $599,000 XXX XXXX |

Resurrection School
Elementary: CatholicCedarland Public School
Elementary: PublicBranlyn Community School
Elementary: PublicNotre Dame School
Elementary: CatholicSt George-German Public School
Elementary: PublicBanbury Heights School
Elementary: PublicW Ross Macdonald Deaf Blind Secondary School
Secondary: ProvincialW Ross Macdonald Provincial Secondary School
Secondary: ProvincialGrand Erie Learning Alternatives
Secondary: PublicTollgate Technological Skills Centre Secondary School
Secondary: PublicPauline Johnson Collegiate and Vocational School
Secondary: PublicNorth Park Collegiate and Vocational School
Secondary: Public

