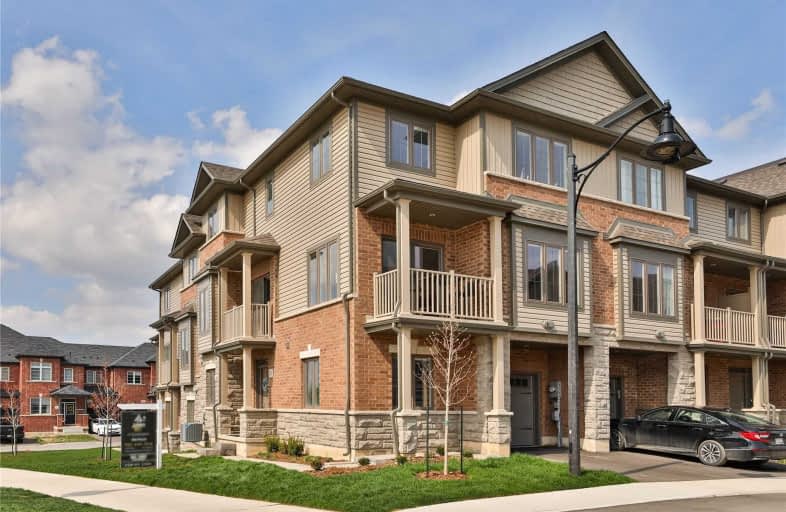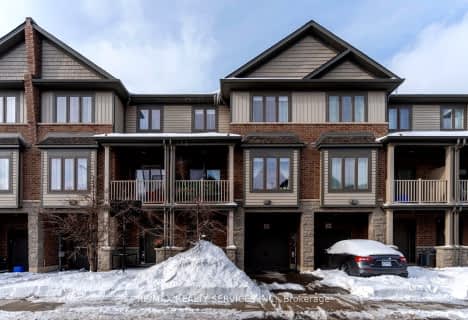Sold on Apr 20, 2021
Note: Property is not currently for sale or for rent.

-
Type: Condo Townhouse
-
Style: 3-Storey
-
Size: 2250 sqft
-
Pets: Restrict
-
Age: No Data
-
Taxes: $5,244 per year
-
Maintenance Fees: 162.4 /mo
-
Days on Site: 6 Days
-
Added: Apr 14, 2021 (6 days on market)
-
Updated:
-
Last Checked: 3 months ago
-
MLS®#: X5194083
-
Listed By: Re/max escarpment realty inc., brokerage
Absolutely Stunning Turn Key End Unit Townhouse In Sought After Waterdown, Featuring 4 Bedrooms, Den And 4 Bathrooms And 2,250 Sq Of Carpet Free Open Concept Living Space. Flowing Hardwood Floors And Upgraded Porcelain Tile Throughout The Entire Unit. Upgraded S/S Appliances With A Gas Range In The Kitchen. Master Ensuite And Main Level Shower Both Feature A Custom Glass Shower. Custom Window Coverings On Every Window.
Extras
Inclusions: S/S Fridge, Stove, Dishwasher, Otr Microwave, Washer, Dryer, All Elf's, All Window Coverings Rental Items: Hot Water Heater
Property Details
Facts for 103 Mallard Trail, Hamilton
Status
Days on Market: 6
Last Status: Sold
Sold Date: Apr 20, 2021
Closed Date: Sep 20, 2021
Expiry Date: Aug 14, 2021
Sold Price: $842,000
Unavailable Date: Apr 20, 2021
Input Date: Apr 14, 2021
Property
Status: Sale
Property Type: Condo Townhouse
Style: 3-Storey
Size (sq ft): 2250
Area: Hamilton
Community: Waterdown
Availability Date: Tbd
Inside
Bedrooms: 4
Bathrooms: 4
Kitchens: 1
Rooms: 9
Den/Family Room: Yes
Patio Terrace: Encl
Unit Exposure: West
Air Conditioning: Central Air
Fireplace: No
Ensuite Laundry: Yes
Washrooms: 4
Building
Stories: 1
Basement: None
Heat Type: Forced Air
Heat Source: Gas
Exterior: Brick
Exterior: Vinyl Siding
Special Designation: Unknown
Parking
Parking Included: Yes
Garage Type: Attached
Parking Designation: Owned
Parking Features: Mutual
Covered Parking Spaces: 1
Total Parking Spaces: 2
Garage: 1
Locker
Locker: None
Fees
Tax Year: 2020
Taxes Included: No
Building Insurance Included: Yes
Cable Included: No
Central A/C Included: No
Common Elements Included: Yes
Heating Included: No
Hydro Included: No
Water Included: No
Taxes: $5,244
Highlights
Amenity: Bbqs Allowed
Amenity: Visitor Parking
Feature: Golf
Feature: Grnbelt/Conserv
Feature: Park
Feature: Place Of Worship
Feature: Ravine
Feature: School
Land
Cross Street: Dundas St & Mallard
Municipality District: Hamilton
Parcel Number: 185840030
Condo
Condo Registry Office: WSCC
Condo Corp#: 584
Property Management: Wilson Blanchard
Additional Media
- Virtual Tour: https://www.tourbuzz.net/public/vtour/display/1815169?idx=1#!/
Rooms
Room details for 103 Mallard Trail, Hamilton
| Type | Dimensions | Description |
|---|---|---|
| Br Ground | 2.70 x 3.50 | |
| Den Ground | 3.20 x 2.40 | |
| Bathroom Ground | - | 3 Pc Bath |
| Living 2nd | 4.00 x 3.60 | |
| Bathroom 2nd | - | 2 Pc Bath |
| Dining 2nd | 2.90 x 7.00 | |
| Family 2nd | 6.10 x 4.00 | |
| Kitchen 2nd | 2.70 x 3.60 | |
| Master 3rd | 3.90 x 3.60 | |
| Bathroom 3rd | - | 3 Pc Ensuite |
| Br 3rd | 3.20 x 3.60 | |
| Br 3rd | 2.90 x 4.50 |
| XXXXXXXX | XXX XX, XXXX |
XXXX XXX XXXX |
$XXX,XXX |
| XXX XX, XXXX |
XXXXXX XXX XXXX |
$XXX,XXX |
| XXXXXXXX XXXX | XXX XX, XXXX | $842,000 XXX XXXX |
| XXXXXXXX XXXXXX | XXX XX, XXXX | $799,990 XXX XXXX |

Brant Hills Public School
Elementary: PublicSt. Thomas Catholic Elementary School
Elementary: CatholicMary Hopkins Public School
Elementary: PublicAllan A Greenleaf Elementary
Elementary: PublicGuardian Angels Catholic Elementary School
Elementary: CatholicGuy B Brown Elementary Public School
Elementary: PublicThomas Merton Catholic Secondary School
Secondary: CatholicAldershot High School
Secondary: PublicBurlington Central High School
Secondary: PublicM M Robinson High School
Secondary: PublicNotre Dame Roman Catholic Secondary School
Secondary: CatholicWaterdown District High School
Secondary: Public- 4 bath
- 4 bed
- 2000 sqft
7 RIDGESIDE Lane, Hamilton, Ontario • L0R 2H1 • Waterdown



