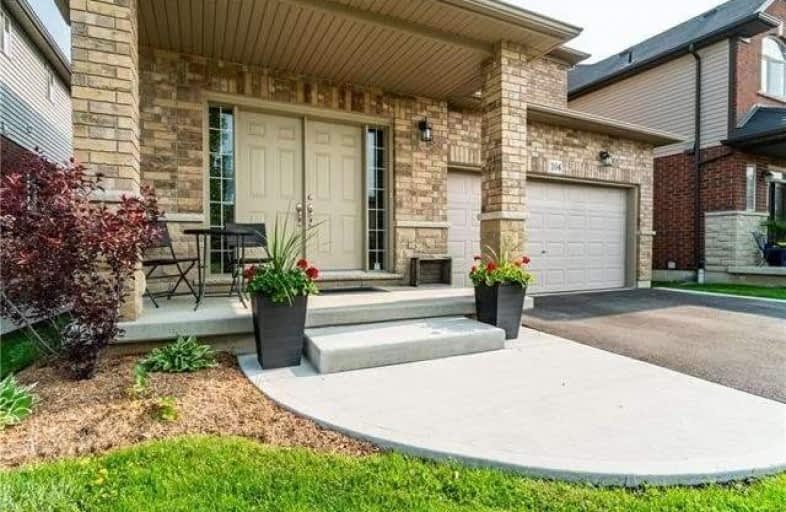Sold on Jun 17, 2019
Note: Property is not currently for sale or for rent.

-
Type: Detached
-
Style: 2-Storey
-
Size: 2000 sqft
-
Lot Size: 40.06 x 178.25 Feet
-
Age: 6-15 years
-
Taxes: $4,546 per year
-
Days on Site: 14 Days
-
Added: Sep 07, 2019 (2 weeks on market)
-
Updated:
-
Last Checked: 3 months ago
-
MLS®#: X4471164
-
Listed By: Sutton group quantum realty inc., brokerage
Built By One The Areas Best Builders-John Bruce Robinson!Set On One Of The Largest Subdivision Lots In Binbrook,This 4 Bdrm & 2.5 Bat Home Has Many Features That A Family Home Should.Brand New Asphalt Driveway That Accommodates 4 Large Cars,Beautiful Concrete Curbs & Front Patio Accent The New Driveway.Double Door Entry W/Large Foyer,Carpet Free Main Floor,Large Family Kitchen W/Eat In Area That Overlooks The Premium Yard & W/O To Deck
Extras
Existing Stainless Steel Fridge, Stove, Dishwasher, Hood Fan And Over The Range Microwave Oven. Existing Clothes Washer And Dryer. All Existing Electrical Light Fixtures And Existing Window Coverings.
Property Details
Facts for 104 DeGrow Crescent, Hamilton
Status
Days on Market: 14
Last Status: Sold
Sold Date: Jun 17, 2019
Closed Date: Aug 01, 2019
Expiry Date: Dec 03, 2019
Sold Price: $676,000
Unavailable Date: Jun 17, 2019
Input Date: Jun 03, 2019
Property
Status: Sale
Property Type: Detached
Style: 2-Storey
Size (sq ft): 2000
Age: 6-15
Area: Hamilton
Community: Binbrook
Availability Date: Flex
Inside
Bedrooms: 4
Bathrooms: 3
Kitchens: 1
Rooms: 4
Den/Family Room: Yes
Air Conditioning: Central Air
Fireplace: Yes
Washrooms: 3
Building
Basement: Full
Basement 2: Unfinished
Heat Type: Forced Air
Heat Source: Gas
Exterior: Brick
Water Supply: Municipal
Special Designation: Unknown
Parking
Driveway: Pvt Double
Garage Spaces: 2
Garage Type: Attached
Covered Parking Spaces: 4
Total Parking Spaces: 6
Fees
Tax Year: 2018
Tax Legal Description: Lot 7, Plan 62M1105, S/T Easement
Taxes: $4,546
Land
Cross Street: Centennial Pkwy/Magg
Municipality District: Hamilton
Fronting On: North
Pool: None
Sewer: Sewers
Lot Depth: 178.25 Feet
Lot Frontage: 40.06 Feet
Acres: < .50
Additional Media
- Virtual Tour: https://youtu.be/QPs94_mpiw8
Rooms
Room details for 104 DeGrow Crescent, Hamilton
| Type | Dimensions | Description |
|---|---|---|
| Foyer Main | 1.52 x 3.56 | |
| Kitchen Main | 2.44 x 4.47 | |
| Breakfast Main | 2.82 x 4.47 | |
| Family Main | 4.88 x 6.07 | |
| Master 2nd | 3.71 x 5.74 | |
| 2nd Br 2nd | 3.05 x 4.83 | |
| 3rd Br 2nd | 3.66 x 4.47 | |
| 4th Br 2nd | 3.91 x 4.32 |

| XXXXXXXX | XXX XX, XXXX |
XXXX XXX XXXX |
$XXX,XXX |
| XXX XX, XXXX |
XXXXXX XXX XXXX |
$XXX,XXX |
| XXXXXXXX XXXX | XXX XX, XXXX | $676,000 XXX XXXX |
| XXXXXXXX XXXXXX | XXX XX, XXXX | $682,900 XXX XXXX |

École élémentaire Michaëlle Jean Elementary School
Elementary: PublicOur Lady of the Assumption Catholic Elementary School
Elementary: CatholicSt. Mark Catholic Elementary School
Elementary: CatholicGatestone Elementary Public School
Elementary: PublicSt. Matthew Catholic Elementary School
Elementary: CatholicBellmoore Public School
Elementary: PublicÉSAC Mère-Teresa
Secondary: CatholicNora Henderson Secondary School
Secondary: PublicGlendale Secondary School
Secondary: PublicSaltfleet High School
Secondary: PublicSt. Jean de Brebeuf Catholic Secondary School
Secondary: CatholicBishop Ryan Catholic Secondary School
Secondary: Catholic
