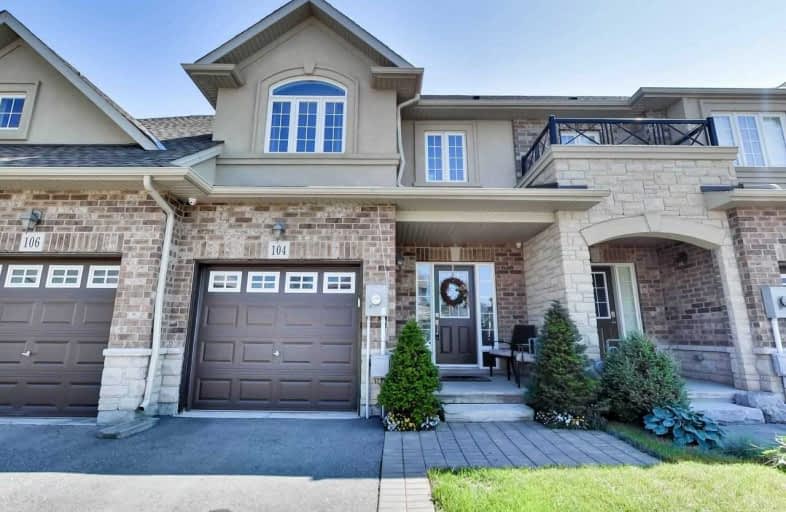
St. Clare of Assisi Catholic Elementary School
Elementary: Catholic
3.29 km
Our Lady of Peace Catholic Elementary School
Elementary: Catholic
2.54 km
Immaculate Heart of Mary Catholic Elementary School
Elementary: Catholic
2.47 km
Mountain View Public School
Elementary: Public
3.70 km
St. Gabriel Catholic Elementary School
Elementary: Catholic
3.80 km
Winona Elementary Elementary School
Elementary: Public
2.60 km
Glendale Secondary School
Secondary: Public
8.03 km
Sir Winston Churchill Secondary School
Secondary: Public
9.23 km
Orchard Park Secondary School
Secondary: Public
2.84 km
Blessed Trinity Catholic Secondary School
Secondary: Catholic
8.99 km
Saltfleet High School
Secondary: Public
9.46 km
Cardinal Newman Catholic Secondary School
Secondary: Catholic
5.28 km


