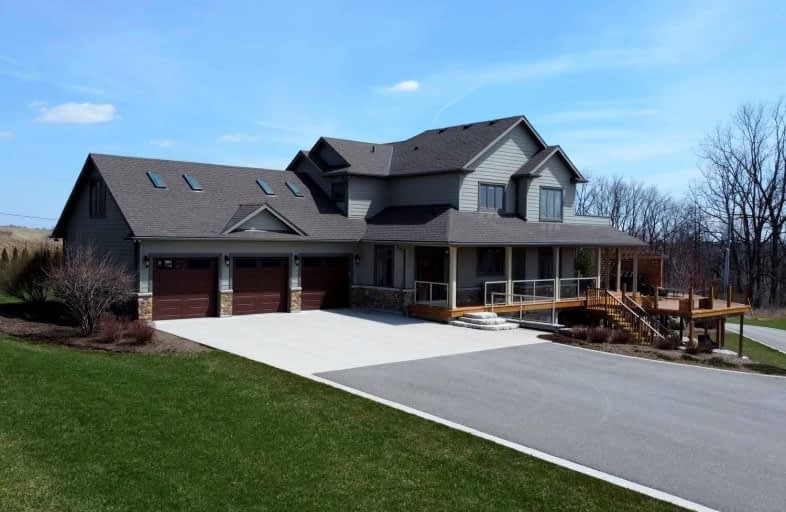Sold on May 05, 2022
Note: Property is not currently for sale or for rent.

-
Type: Detached
-
Style: 2-Storey
-
Size: 3000 sqft
-
Lot Size: 1568 x 1325 Feet
-
Age: 6-15 years
-
Taxes: $8,812 per year
-
Days on Site: 8 Days
-
Added: Apr 27, 2022 (1 week on market)
-
Updated:
-
Last Checked: 2 months ago
-
MLS®#: X5595784
-
Listed By: Apex results realty inc., brokerage
Just One Minute From The Ancaster Core, This 47 Acre Retreat Is Truly A One-Of-A-Kind Opportunity For Home Buyers. The Stunning And Meticulously Maintained Main House Is Custom Built Above Grade, And Incorporates Many Of The Rich Historical Elements Provided By This Special Property, Including Wood And Stone From The Original Barn And House. Boasting Large Windows, Custom Trim, And Walkouts To Take In The Incredible Views From Every Level, This Sun-Filled House Has A Gourmet Kitchen With A Hand Made Island Countertop. The Pool Area Features An Outdoor Kitchen With A Built-In Bbq Stone Pizza Oven And Fireplace. The 1078 Sq.Ft. Open Concept Pool House Has A Large Kitchen And 3-Piece Bathroom. The Majestic Barn Has New Steel Beam Structural Supports, A Large Insulated Heated Section, And Even A Maple Syrup Evaporator For The Hobbyist. From The Silo You Can Take In The Outstanding Views Of The Trails, Ponds And 3 Hole Golf Course That Are All Apart Of This Wonderful Property.
Extras
Rentals: None. Interior Features: Auto Garage Door Remote(S), Carpet Free, 200 Amps Inclusions: Main House: Fridge, Stove, Range, Microwave, Dishwasher Washer, Dryer. Pool House: Fridge, Stove, Range, Microwave, Dishwasher, Washer, Dryer.
Property Details
Facts for 104 Paddy Green Lane, Hamilton
Status
Days on Market: 8
Last Status: Sold
Sold Date: May 05, 2022
Closed Date: Jun 30, 2022
Expiry Date: Aug 26, 2022
Sold Price: $4,900,000
Unavailable Date: May 05, 2022
Input Date: Apr 28, 2022
Prior LSC: Listing with no contract changes
Property
Status: Sale
Property Type: Detached
Style: 2-Storey
Size (sq ft): 3000
Age: 6-15
Area: Hamilton
Community: Ancaster
Availability Date: 30-59 Days
Assessment Amount: $1,133,000
Assessment Year: 2016
Inside
Bedrooms: 4
Bedrooms Plus: 1
Bathrooms: 5
Kitchens: 1
Kitchens Plus: 1
Rooms: 8
Den/Family Room: Yes
Air Conditioning: Central Air
Fireplace: Yes
Washrooms: 5
Building
Basement: Finished
Basement 2: Sep Entrance
Heat Type: Forced Air
Heat Source: Gas
Exterior: Alum Siding
Exterior: Stone
Water Supply Type: Drilled Well
Water Supply: Well
Special Designation: Unknown
Other Structures: Workshop
Parking
Driveway: Private
Garage Spaces: 3
Garage Type: Attached
Covered Parking Spaces: 12
Total Parking Spaces: 15
Fees
Tax Year: 2021
Tax Legal Description: Pt Lt 33, Con 2 Ancaster, Parts 1, 2 And 3**
Taxes: $8,812
Highlights
Feature: Clear View
Feature: Golf
Feature: Grnbelt/Conserv
Feature: Lake/Pond
Feature: Park
Feature: School
Land
Cross Street: Jerseyville Rd W
Municipality District: Hamilton
Fronting On: West
Parcel Number: 174190110
Pool: Inground
Sewer: Septic
Lot Depth: 1325 Feet
Lot Frontage: 1568 Feet
Lot Irregularities: Irregular
Acres: 25-49.99
Zoning: P6-Conservation/
Additional Media
- Virtual Tour: http://www.venturehomes.ca/trebtour.asp?tourid=
Rooms
Room details for 104 Paddy Green Lane, Hamilton
| Type | Dimensions | Description |
|---|---|---|
| Great Rm Main | 6.48 x 5.64 | |
| Kitchen Main | 5.16 x 4.01 | |
| Dining Main | 3.61 x 4.95 | |
| Mudroom Main | 3.35 x 3.15 | |
| Prim Bdrm Main | 5.36 x 5.87 | |
| 2nd Br 2nd | 4.80 x 5.64 | |
| 3rd Br 2nd | 4.17 x 3.86 | |
| 4th Br 2nd | 4.32 x 3.84 | |
| Family 2nd | 3.63 x 5.82 | |
| Exercise Lower | 5.54 x 6.35 | |
| 5th Br Lower | 4.57 x 5.74 | |
| Rec Lower | 3.76 x 7.19 |
| XXXXXXXX | XXX XX, XXXX |
XXXX XXX XXXX |
$X,XXX,XXX |
| XXX XX, XXXX |
XXXXXX XXX XXXX |
$X,XXX,XXX |
| XXXXXXXX XXXX | XXX XX, XXXX | $4,900,000 XXX XXXX |
| XXXXXXXX XXXXXX | XXX XX, XXXX | $4,900,000 XXX XXXX |

École élémentaire publique L'Héritage
Elementary: PublicChar-Lan Intermediate School
Elementary: PublicSt Peter's School
Elementary: CatholicHoly Trinity Catholic Elementary School
Elementary: CatholicÉcole élémentaire catholique de l'Ange-Gardien
Elementary: CatholicWilliamstown Public School
Elementary: PublicÉcole secondaire publique L'Héritage
Secondary: PublicCharlottenburgh and Lancaster District High School
Secondary: PublicSt Lawrence Secondary School
Secondary: PublicÉcole secondaire catholique La Citadelle
Secondary: CatholicHoly Trinity Catholic Secondary School
Secondary: CatholicCornwall Collegiate and Vocational School
Secondary: Public

