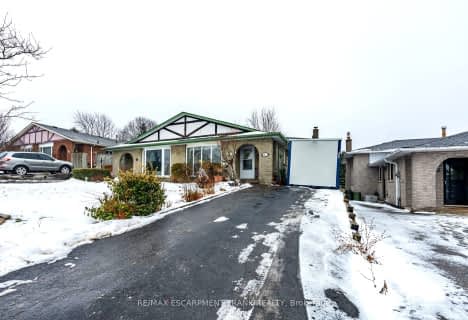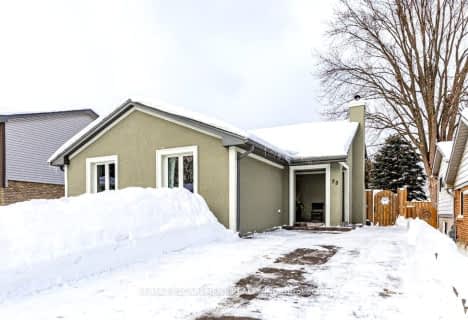
Tiffany Hills Elementary Public School
Elementary: Public
1.54 km
Rousseau Public School
Elementary: Public
1.49 km
St. Ann (Ancaster) Catholic Elementary School
Elementary: Catholic
2.62 km
Holy Name of Mary Catholic Elementary School
Elementary: Catholic
1.00 km
Immaculate Conception Catholic Elementary School
Elementary: Catholic
0.73 km
Ancaster Meadow Elementary Public School
Elementary: Public
0.69 km
Dundas Valley Secondary School
Secondary: Public
4.96 km
St. Mary Catholic Secondary School
Secondary: Catholic
4.79 km
Sir Allan MacNab Secondary School
Secondary: Public
3.21 km
Bishop Tonnos Catholic Secondary School
Secondary: Catholic
3.54 km
Ancaster High School
Secondary: Public
3.98 km
St. Thomas More Catholic Secondary School
Secondary: Catholic
2.94 km




