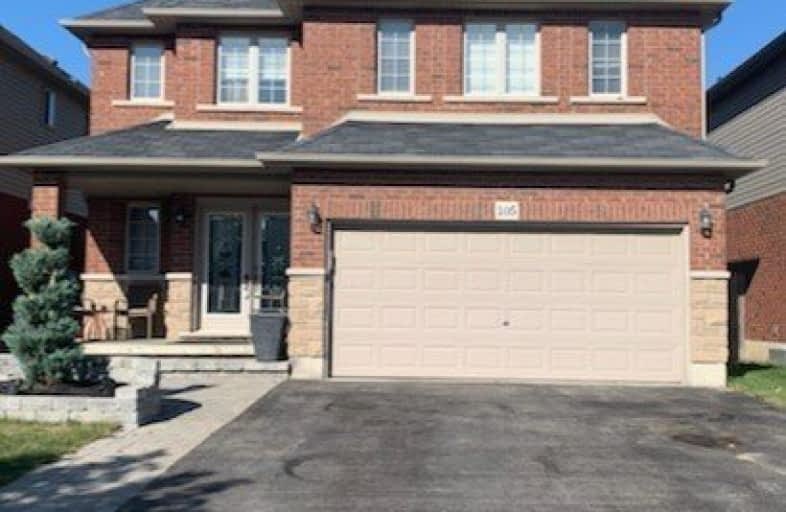Sold on Jan 10, 2020
Note: Property is not currently for sale or for rent.

-
Type: Detached
-
Style: 2-Storey
-
Lot Size: 39.4 x 146 Feet
-
Age: 6-15 years
-
Taxes: $4,424 per year
-
Days on Site: 65 Days
-
Added: Nov 06, 2019 (2 months on market)
-
Updated:
-
Last Checked: 2 months ago
-
MLS®#: X4627993
-
Listed By: Zolo realty, brokerage
Beautiful Family Home Boasting Over 3300 Sq.Ft. Of Living Space. Entertainers Backyard: Gazebo With Lighting & Electricity, Large Firepit And Patio Area Overlooking Protected Greenspace. New White Kitchen With Extra Pantry Cupboards, Granite Counters, Stone Backsplash And Stainless Steel Appliances. Generous Sized Bedrooms And Additional Space With Finished Basement/Rec Room And Den/5th Bedroom. Just Put Your Personal Touches To Make This Your Dream Home.
Extras
Stainless Steel Fridge, Stove, Dishwasher, Washer & Dryer, Central Vac & Attachments, Basement Fridge, Electrical Light Fixtures, Window Blinds,Potlights, Garage Door Opener & Remote, Gazebo In Backyard
Property Details
Facts for 105 Tanglewood Drive, Hamilton
Status
Days on Market: 65
Last Status: Sold
Sold Date: Jan 10, 2020
Closed Date: Mar 06, 2020
Expiry Date: Jan 05, 2020
Sold Price: $685,000
Unavailable Date: Jan 10, 2020
Input Date: Nov 06, 2019
Property
Status: Sale
Property Type: Detached
Style: 2-Storey
Age: 6-15
Area: Hamilton
Community: Binbrook
Inside
Bedrooms: 4
Bedrooms Plus: 1
Bathrooms: 3
Kitchens: 1
Rooms: 8
Den/Family Room: Yes
Air Conditioning: Central Air
Fireplace: Yes
Laundry Level: Main
Central Vacuum: Y
Washrooms: 3
Utilities
Electricity: Available
Gas: Available
Cable: Available
Telephone: Available
Building
Basement: Finished
Heat Type: Forced Air
Heat Source: Gas
Exterior: Alum Siding
Exterior: Brick
Elevator: N
UFFI: No
Water Supply: Municipal
Special Designation: Unknown
Other Structures: Garden Shed
Retirement: N
Parking
Driveway: Private
Garage Spaces: 2
Garage Type: Attached
Covered Parking Spaces: 4
Total Parking Spaces: 6
Fees
Tax Year: 2019
Tax Legal Description: Lot 8, Plan 62M1054
Taxes: $4,424
Highlights
Feature: Fenced Yard
Feature: Grnbelt/Conserv
Feature: Park
Feature: Place Of Worship
Feature: School
Land
Cross Street: Binbrook/Tanglewood
Municipality District: Hamilton
Fronting On: East
Parcel Number: 173841120
Pool: None
Sewer: Sewers
Lot Depth: 146 Feet
Lot Frontage: 39.4 Feet
Acres: < .50
Zoning: Residential
Additional Media
- Virtual Tour: https://www.zolo.ca/hamilton-real-estate/105-tanglewood-drive#virtual-tour
Rooms
Room details for 105 Tanglewood Drive, Hamilton
| Type | Dimensions | Description |
|---|---|---|
| Dining Ground | 3.66 x 3.47 | Hardwood Floor, Open Concept, Pot Lights |
| Family Ground | 5.43 x 3.90 | Hardwood Floor, Fireplace, Pot Lights |
| Kitchen Ground | 2.44 x 3.23 | Granite Counter, Backsplash, B/I Appliances |
| Breakfast Ground | 3.23 x 2.93 | O/Looks Backyard, B/I Desk, Pantry |
| Master 2nd | 6.10 x 4.24 | Laminate, Ensuite Bath, W/I Closet |
| 2nd Br 2nd | 3.38 x 3.38 | Laminate, Closet, Window |
| 3rd Br 2nd | 3.38 x 3.84 | Laminate, Closet, Window |
| 4th Br 2nd | 3.90 x 3.96 | Laminate, Closet, Window |
| Laundry In Betwn | 1.52 x 2.01 | Ceramic Floor, B/I Shelves |
| Rec Bsmt | 4.57 x 12.20 | Laminate, Wet Bar, Pot Lights |
| Den Bsmt | 2.93 x 2.56 | Laminate, Pot Lights |
| XXXXXXXX | XXX XX, XXXX |
XXXX XXX XXXX |
$XXX,XXX |
| XXX XX, XXXX |
XXXXXX XXX XXXX |
$XXX,XXX | |
| XXXXXXXX | XXX XX, XXXX |
XXXXXXX XXX XXXX |
|
| XXX XX, XXXX |
XXXXXX XXX XXXX |
$XXX,XXX |
| XXXXXXXX XXXX | XXX XX, XXXX | $685,000 XXX XXXX |
| XXXXXXXX XXXXXX | XXX XX, XXXX | $720,000 XXX XXXX |
| XXXXXXXX XXXXXXX | XXX XX, XXXX | XXX XXXX |
| XXXXXXXX XXXXXX | XXX XX, XXXX | $740,000 XXX XXXX |

École élémentaire Michaëlle Jean Elementary School
Elementary: PublicOur Lady of the Assumption Catholic Elementary School
Elementary: CatholicSt. Mark Catholic Elementary School
Elementary: CatholicGatestone Elementary Public School
Elementary: PublicSt. Matthew Catholic Elementary School
Elementary: CatholicBellmoore Public School
Elementary: PublicÉSAC Mère-Teresa
Secondary: CatholicNora Henderson Secondary School
Secondary: PublicGlendale Secondary School
Secondary: PublicSaltfleet High School
Secondary: PublicSt. Jean de Brebeuf Catholic Secondary School
Secondary: CatholicBishop Ryan Catholic Secondary School
Secondary: Catholic- 3 bath
- 4 bed
320 Southbrook Drive, Hamilton, Ontario • L0R 1C0 • Binbrook



