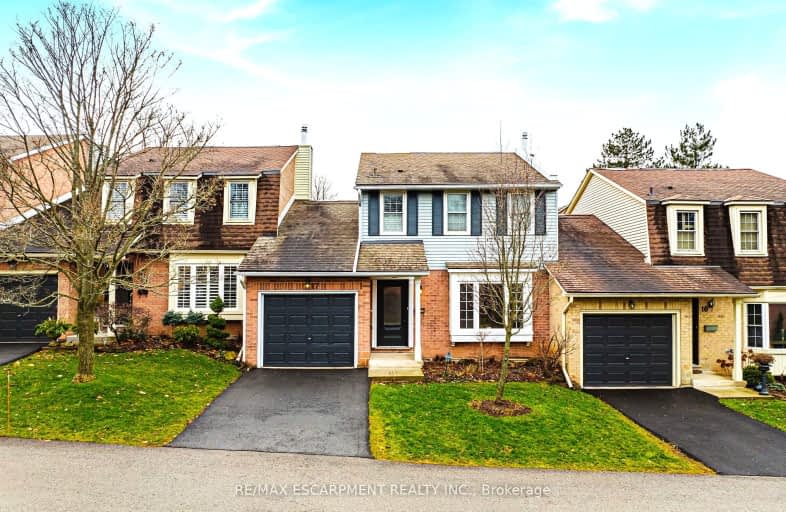Somewhat Walkable
- Some errands can be accomplished on foot.
59
/100
Minimal Transit
- Almost all errands require a car.
23
/100
Bikeable
- Some errands can be accomplished on bike.
67
/100

Rousseau Public School
Elementary: Public
2.76 km
Ancaster Senior Public School
Elementary: Public
0.78 km
C H Bray School
Elementary: Public
0.21 km
St. Ann (Ancaster) Catholic Elementary School
Elementary: Catholic
0.48 km
St. Joachim Catholic Elementary School
Elementary: Catholic
0.74 km
Fessenden School
Elementary: Public
0.64 km
Dundas Valley Secondary School
Secondary: Public
4.92 km
St. Mary Catholic Secondary School
Secondary: Catholic
6.73 km
Sir Allan MacNab Secondary School
Secondary: Public
5.88 km
Bishop Tonnos Catholic Secondary School
Secondary: Catholic
1.51 km
Ancaster High School
Secondary: Public
1.10 km
St. Thomas More Catholic Secondary School
Secondary: Catholic
5.82 km
-
Dundas Valley Trail Centre
Ancaster ON 3.4km -
Cinema Park
Golf Links Rd (at Kitty Murray Ln), Ancaster ON 3.48km -
Meadowlands Park
3.52km
-
FirstOntario Credit Union
240 Wilson St E, Ancaster ON L9G 2B7 1.39km -
BMO Bank of Montreal
737 Golf Links Rd, Ancaster ON L9K 1L5 3.23km -
BMO Bank of Montreal
10 Legend Crt, Ancaster ON L9K 1J3 3.81km



